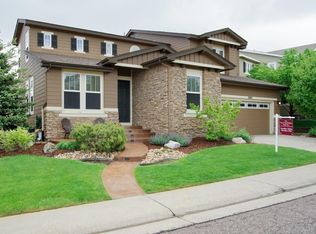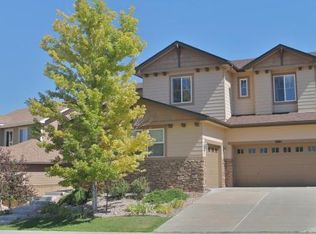Sold for $1,165,000
$1,165,000
2677 Pemberly Avenue, Highlands Ranch, CO 80126
5beds
4,566sqft
Single Family Residence
Built in 2003
8,015 Square Feet Lot
$1,151,500 Zestimate®
$255/sqft
$4,357 Estimated rent
Home value
$1,151,500
$1.09M - $1.21M
$4,357/mo
Zestimate® history
Loading...
Owner options
Explore your selling options
What's special
Meticulously maintained 5 bed/4 ba Firelight home w/ FRONT RANGE MOUNTAIN VIEWS located in the heart of Highlands Ranch. Recent renovations include: wall removal from dining room to kitchen to create main floor open concept, new kitchen, new stair rail, updated fireplaces, refinished wood flooring throughout main floor & staircase (all in 2019) & new paint (interior 2019 & exterior 2024). Foyer & 2 story living room w/ newly finished hardwood floors & grand staircase create a “wow” factor as you enter. Enjoy remodeled chef’s kitchen w/ custom cabinets by Woodharbor, quartz countertops w/ stylish backsplash, Bosch appliances, lighting & large eat-in island. Family room adjoins kitchen & offers space to relax in front of the fire, enjoy family time or entertain friends. Kitchen also opens to dining room & bar area offering space to enjoy both casual & formal meals. Bedroom (could also be used as office) w/ ensuite bath & powder room complete main level. Primary bedroom suite is a true retreat w/ plenty of space to sit & relax, w/ 5-piece bath w/ double vanities, walk-in shower & soaking tub. 3 addl bedrooms, secondary bath w/ double vanity & separate shower/tub/toilet space & laundry complete upper level. Enjoy workout or playtime in partially finished basement w/ 2 large living spaces. Addl space to finish extra bed/ba or use as unfinished storage space. Other details not to miss are new roof (2023), HVAC (2021) & sump pump (2019). Enjoy our sunny spring days in fully fenced backyard or directly across the street at Redtail Park where you will have access to the playground & 25 miles of trails that are part of Backcountry Wilderness Area. Highlands Ranch Community Association (HRCA) offers residents a resort-like lifestyle w/ four rec centers, pools, tennis, pickleball & parks. Walking distance to elementary, middle & high school. Conveniently located with easy access to 470 & I25, shopping, restaurants, and top-rated Douglas County Schools.
Zillow last checked: 8 hours ago
Listing updated: April 03, 2025 at 01:09pm
Listed by:
Stephanie Ismert 303-522-3552 stephanieismert@madisonprops.com,
Madison & Company Properties,
Hadley Chamberlain 303-522-0105,
Madison & Company Properties
Bought with:
Patti Maurer Williams, 40035650
LIV Sotheby's International Realty
Source: REcolorado,MLS#: 8447797
Facts & features
Interior
Bedrooms & bathrooms
- Bedrooms: 5
- Bathrooms: 4
- Full bathrooms: 2
- 3/4 bathrooms: 1
- 1/2 bathrooms: 1
- Main level bathrooms: 2
- Main level bedrooms: 1
Primary bedroom
- Description: Spacious Primary Suite
- Level: Upper
Bedroom
- Description: Main Floor Bedroom W/ Ensuite Bath (Could Also Be Used As Main Floor Office)
- Level: Main
Bedroom
- Description: W/ Mountian Views
- Level: Upper
Bedroom
- Description: W/ Mountain Views
- Level: Upper
Bedroom
- Level: Upper
Primary bathroom
- Description: 5 Piece Primary Bath W/ Walk-In Shower, Soaking Tub & Double Vanities
- Level: Upper
Bathroom
- Description: Ensuite Bath To Main Floor Bedroom, W/ Mtn Views
- Level: Main
Bathroom
- Description: Powder Room
- Level: Main
Bathroom
- Description: Double Vanity W/ Separate Space For Tub/Shower/Toilet
- Level: Upper
Bonus room
- Description: Mudroom W/ Built-Ins To Hang Jackets, Backpacks, Keys Etc. Also Has Coat Closet
- Level: Main
Bonus room
- Description: Unfinished, But Could Be Finished For Addl Living, Bed/Bath. Does Have Egress & Plumbing Rough-In
- Level: Basement
Dining room
- Description: Opens To Kitchen, Perfect For Both Formal & Informal Dining, Bar Area W/ Beverage Fridge
- Level: Main
Family room
- Description: Opens To Kitchen W/ Updated Fireplace Overlooking Backyard
- Level: Main
Family room
- Description: Plenty Of Space For Pool/Pingpong Table, Exercise Equipment And/Or Playroom
- Level: Basement
Kitchen
- Description: Remodeled (2019) Opens To Both Family & Dining Areas. Custom Cabinets, Quartz Countertops & Stylish Backsplash & Stainless Appliances, Tons Of Storage
- Level: Main
Laundry
- Description: Utility Sink W/ Addl Cabinets For Extra Storage
- Level: Upper
Living room
- Description: Soaring Ceilings W/ Newly Refinished Hardwoods, Updated Fireplace & New Stair Railing
- Level: Main
- Area: 272 Square Feet
- Dimensions: 16 x 17
Heating
- Forced Air
Cooling
- Central Air
Appliances
- Included: Dishwasher, Disposal, Microwave, Oven, Range, Range Hood, Refrigerator
Features
- Built-in Features, Ceiling Fan(s), Eat-in Kitchen, Five Piece Bath, High Ceilings, Kitchen Island, Open Floorplan, Primary Suite, Quartz Counters, Smoke Free, Walk-In Closet(s)
- Flooring: Carpet, Tile, Wood
- Windows: Window Coverings
- Basement: Crawl Space,Finished,Partial,Sump Pump
- Number of fireplaces: 2
- Fireplace features: Family Room, Living Room
- Common walls with other units/homes: No Common Walls
Interior area
- Total structure area: 4,566
- Total interior livable area: 4,566 sqft
- Finished area above ground: 3,342
- Finished area below ground: 670
Property
Parking
- Total spaces: 3
- Parking features: Concrete
- Attached garage spaces: 3
Features
- Levels: Two
- Stories: 2
- Patio & porch: Front Porch, Patio
- Exterior features: Private Yard
- Fencing: Full
- Has view: Yes
- View description: Mountain(s)
Lot
- Size: 8,015 sqft
- Features: Landscaped, Sprinklers In Front, Sprinklers In Rear
Details
- Parcel number: R0426684
- Zoning: PDU
- Special conditions: Standard
Construction
Type & style
- Home type: SingleFamily
- Property subtype: Single Family Residence
Materials
- Stone, Wood Siding
- Foundation: Slab
- Roof: Composition
Condition
- Updated/Remodeled
- Year built: 2003
Details
- Builder name: Shea Homes
Utilities & green energy
- Sewer: Public Sewer
- Water: Public
- Utilities for property: Electricity Connected, Internet Access (Wired), Natural Gas Connected
Community & neighborhood
Security
- Security features: Smoke Detector(s)
Location
- Region: Highlands Ranch
- Subdivision: Highlands Ranch
HOA & financial
HOA
- Has HOA: Yes
- HOA fee: $684 annually
- Amenities included: Clubhouse, Fitness Center, Park, Playground, Pool, Spa/Hot Tub
- Services included: Maintenance Grounds, Recycling, Trash
- Association name: HRCA
- Association phone: 303-791-2500
- Second HOA fee: $516 annually
- Second association name: Firelight
- Second association phone: 303-962-1613
Other
Other facts
- Listing terms: Cash,Conventional,Jumbo
- Ownership: Individual
- Road surface type: Paved
Price history
| Date | Event | Price |
|---|---|---|
| 4/3/2025 | Sold | $1,165,000+5.9%$255/sqft |
Source: | ||
| 3/3/2025 | Pending sale | $1,100,000$241/sqft |
Source: | ||
| 2/27/2025 | Listed for sale | $1,100,000+172.3%$241/sqft |
Source: | ||
| 7/21/2003 | Sold | $404,021$88/sqft |
Source: Public Record Report a problem | ||
Public tax history
| Year | Property taxes | Tax assessment |
|---|---|---|
| 2025 | $6,273 +0.2% | $61,770 -12.1% |
| 2024 | $6,262 +43.7% | $70,250 -0.9% |
| 2023 | $4,359 -3.8% | $70,920 +48.6% |
Find assessor info on the county website
Neighborhood: 80126
Nearby schools
GreatSchools rating
- 9/10Copper Mesa Elementary SchoolGrades: PK-6Distance: 0.6 mi
- 5/10Mountain Ridge Middle SchoolGrades: 7-8Distance: 1.8 mi
- 9/10Mountain Vista High SchoolGrades: 9-12Distance: 0.5 mi
Schools provided by the listing agent
- Elementary: Copper Mesa
- Middle: Mountain Ridge
- High: Mountain Vista
- District: Douglas RE-1
Source: REcolorado. This data may not be complete. We recommend contacting the local school district to confirm school assignments for this home.
Get a cash offer in 3 minutes
Find out how much your home could sell for in as little as 3 minutes with a no-obligation cash offer.
Estimated market value$1,151,500
Get a cash offer in 3 minutes
Find out how much your home could sell for in as little as 3 minutes with a no-obligation cash offer.
Estimated market value
$1,151,500

