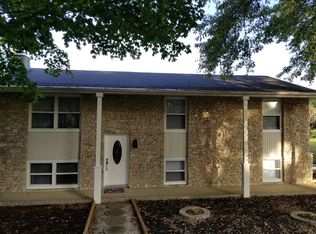Come see this charming 3 bedroom home in country setting located between Bloomington and Bedford. This home contains many updates. All interior doors replaced, new hot water heater in 2008, new windows in 2009, new furnace in 2011, gutters 2010 and a new roof in 2020. The attached garage is a 2 car oversized garage that is also heated & would make a great workshop! Close to Highway 37 and several conveniences. This won't last long, make an appointment today!
This property is off market, which means it's not currently listed for sale or rent on Zillow. This may be different from what's available on other websites or public sources.
