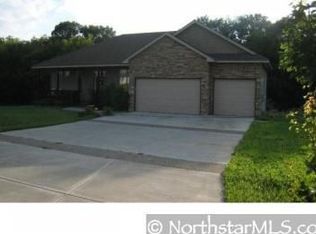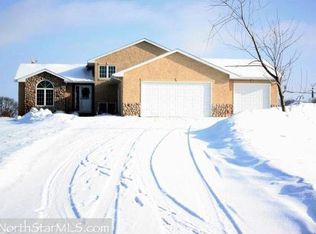Wow this one is a 10! This custom built rambler features main level master bedroom and bath as well as the washer and dryer on the main level. Home is nestled on 2.53 acres with a great backyard that backs up to a woods and Minnesota wild flower garden on one end. The home features 5 bedrooms and 7 car garage. An attached 3 car garage as well as an insulated detached garage. Nice open kitchen with tons of storage and center island for early morning breakfast. The huge windows bring in natural light in most rooms!! Walk out basement is a plus with great backyard area for playing games! Within 30 minutes to downtown but yet is located on a nice quiet cult de sac that gives it a nice country feel! This home offers it all! This one won't last long make it yours today!!
This property is off market, which means it's not currently listed for sale or rent on Zillow. This may be different from what's available on other websites or public sources.

