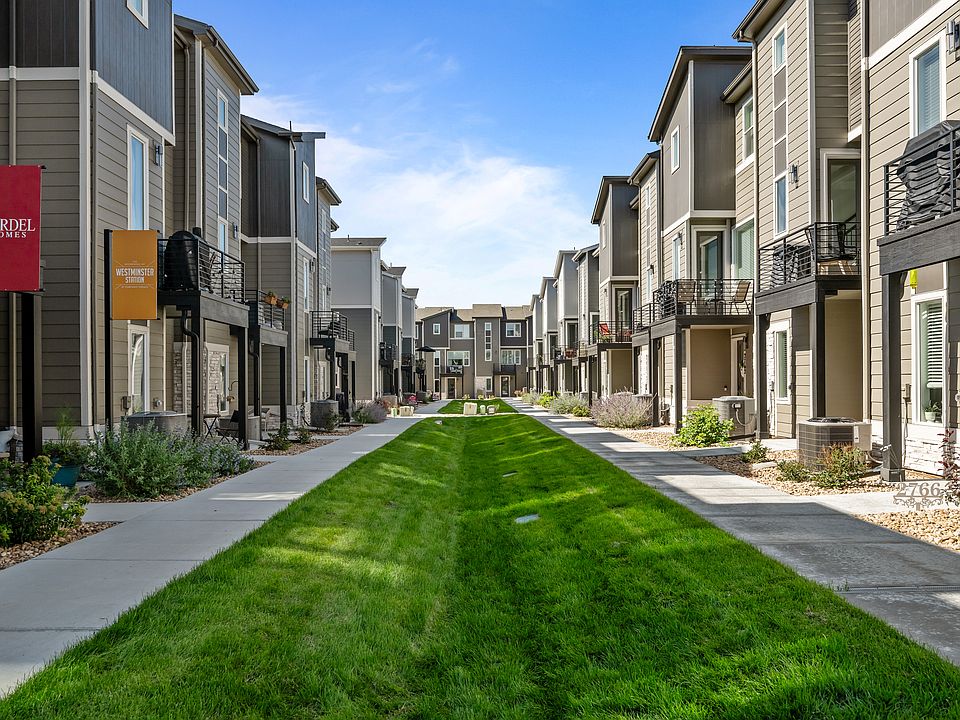***Ask builder about $15,000 Incentive through Builder's Preferred Lender. ***Still in a lease? ...why Wait-Ask about Builder Credit toward Lease Payoff. Designed for a Former Model Home w/all the bells, whistles & luxurious finishes! This is an End-Unit w/numerous additional windows & tall ceilings on each level providing exceptional natural lighting. Featuring a gorgeous, bright Kitchen/Dining area proceeding into large Living Room w/Balcony over the front Porch. Upstairs you’ll find two xtr-large Bedrooms, a convenient Laundry Rm & Linen Closet. The Primary features a vaulted ceiling, luxurious Bath w/huge walk-in shower & an impressive Walk-in Closet. The 2nd Bedroom contains a Tub/Shower Bathroom w/the same luxury finishes. A large 2 Car garage & convenient Powder Room highlights the ground-floor. Beautiful WPC Hardwood Flooring on all levels & stairwells extending to the upstairs hallway. Optional extra Cabinets in the Dining Area, Main Floor Powder Room & Laundry Room add abundant convenience & storage space.. High-end fixtures w/wide-spread Bathroom Faucets, elegant Light Fixtures, Ship-Lap wall treatments and full Tile Backsplashes put it over the top! Move-in ready Luxury that you must see to appreciate! .....Photos may be of model or rendering and not the actual property. Ask Builder to confirm current incentives that may apply to your particular purchase contract. As with all home purchases; buyers are advised to independently verify all information. including but not limited to; sq/ft., features, inclusions, taxes, utilities, permits, zoning, local, city, county and other public records, hoa/metro district services, fees & documents, neighboring land, lot size, views and any specific use considerations and should seek the advice of appropriate professionals. Property tax amount shown is land-only and/or estimated amount by county vs. the actual future amount for the completed home. The information herein, though deemed reliable is not guaranteed.
New construction
Special offer
$549,900
2676 W 68th Avenue, Denver, CO 80221
2beds
1,570sqft
Townhouse
Built in 2023
871.2 Square Feet Lot
$-- Zestimate®
$350/sqft
$100/mo HOA
What's special
Impressive walk-in closetOptional extra cabinetsVaulted ceilingLuxurious bathShip-lap wall treatmentsTwo xtr-large bedroomsWide-spread bathroom faucets
Call: (720) 778-2047
- 269 days |
- 61 |
- 2 |
Zillow last checked: 7 hours ago
Listing updated: September 28, 2025 at 03:05pm
Listed by:
Tim Wade 303-204-4402 tim@timwadehomes.com,
Keller Williams Advantage Realty LLC
Source: REcolorado,MLS#: 7570621
Travel times
Schedule tour
Select your preferred tour type — either in-person or real-time video tour — then discuss available options with the builder representative you're connected with.
Facts & features
Interior
Bedrooms & bathrooms
- Bedrooms: 2
- Bathrooms: 4
- Full bathrooms: 1
- 3/4 bathrooms: 1
- 1/2 bathrooms: 2
- Main level bathrooms: 1
Bedroom
- Level: Upper
Bathroom
- Level: Upper
Bathroom
- Level: Upper
Bathroom
- Level: Main
Other
- Level: Upper
Other
- Level: Upper
Dining room
- Level: Upper
Family room
- Level: Upper
Kitchen
- Level: Upper
Laundry
- Level: Upper
Office
- Level: Main
Utility room
- Level: Upper
Heating
- Forced Air
Cooling
- Central Air
Appliances
- Included: Dishwasher, Disposal, Dryer, Microwave, Oven, Range, Refrigerator, Tankless Water Heater, Washer
Features
- Eat-in Kitchen, High Ceilings, Kitchen Island, Open Floorplan, Pantry, Primary Suite, Quartz Counters, Vaulted Ceiling(s), Walk-In Closet(s)
- Flooring: Carpet, Tile, Vinyl
- Windows: Double Pane Windows, Window Coverings
- Has basement: No
- Common walls with other units/homes: 2+ Common Walls
Interior area
- Total structure area: 1,570
- Total interior livable area: 1,570 sqft
- Finished area above ground: 1,570
Video & virtual tour
Property
Parking
- Total spaces: 2
- Parking features: Garage - Attached
- Attached garage spaces: 2
Features
- Levels: Three Or More
- Patio & porch: Covered, Deck, Front Porch, Patio
- Exterior features: Balcony
Lot
- Size: 871.2 Square Feet
Details
- Parcel number: R0200390
- Special conditions: Standard
Construction
Type & style
- Home type: Townhouse
- Architectural style: Urban Contemporary
- Property subtype: Townhouse
- Attached to another structure: Yes
Materials
- Cement Siding, Frame, Stone
- Roof: Composition
Condition
- New Construction
- New construction: Yes
- Year built: 2023
Details
- Builder model: Preston
- Builder name: Cardel Homes
- Warranty included: Yes
Utilities & green energy
- Sewer: Public Sewer
- Water: Public
- Utilities for property: Electricity Connected, Natural Gas Connected
Community & HOA
Community
- Security: Carbon Monoxide Detector(s), Smoke Detector(s)
- Subdivision: Westminster Station
HOA
- Has HOA: Yes
- Services included: Maintenance Grounds, Recycling, Snow Removal, Trash
- HOA fee: $100 monthly
- HOA name: Pomponio Terrace Metro
- HOA phone: 720-648-0277
Location
- Region: Denver
Financial & listing details
- Price per square foot: $350/sqft
- Tax assessed value: $61,110
- Annual tax amount: $2,831
- Date on market: 1/11/2025
- Listing terms: Cash,Conventional,FHA,VA Loan
- Exclusions: Staging/Seller's Personal Property
- Ownership: Builder
- Electric utility on property: Yes
- Road surface type: Paved
About the community
Surrounded by parks, greenspace, commercial
attractions and year-round recreation,
Westminster Station has a vibe all its own,
rooted in the history of the Pomponio family,
whose contributions to the area span more
than a century. Climb on trees, play in the sand and
splash in the water at the new nature
playground in Westminster Station! Discover
a hybrid of natural materials, walkable tree
houses, an embankment of slides and more. The new Westminster commuter rail Station, just
steps from home, makes heading to downtown
Denver a breeze. A direct line to Union Station
puts you in the heart of LoDo, with many of the
city's top restaurants, shops, galleries and
family-friendly attractions. Residents will love the
convenient access to Boulder and Denver via
Hwy 36.
Until October 15, receive up to $20K to use towards a rate buydown!
Receive up to $20K to use towards a rate buydown. Lease buyout options are also available. Contact a new home consultant for more details, visit our sales center to learn more.Source: Cardel Homes

