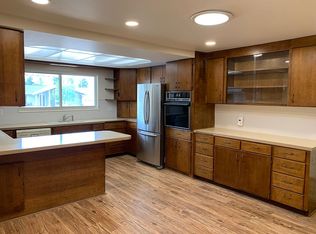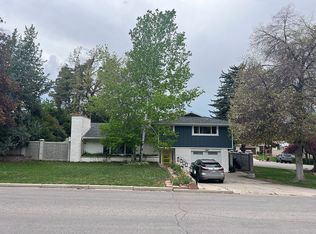Beautiful NE Provo bench home located on cul-de-sac in the Indian Hills neighborhood close to BYU. Landscaped and fenced in farm style backyard with various fruit trees, grape vines, mature trees, garden boxes, chicken coop and campfire ring. Home features new carpet, paint, light fixtures, gas fireplace insert and electrical panels. The A/C unit is only 3 years old, Google fiber is included and the beautiful 634 sq foot glass enclosed sunroom has peaceful mountain views. Lots of windows and white paint color give the home a light and airy feel. This fun mid-century modern 6 bedroom home is a great place to call home. Backyard furniture and swing included. Owner is agent. Square footage figures are provided as a courtesy estimate only and were obtained from an appraisal. Sunroom square footage (with separate heating unit) has been included in the past sale, but is not on tax records as liveable space. Last appraiser included it. Buyer is advised to obtain an independent measurement.
This property is off market, which means it's not currently listed for sale or rent on Zillow. This may be different from what's available on other websites or public sources.

