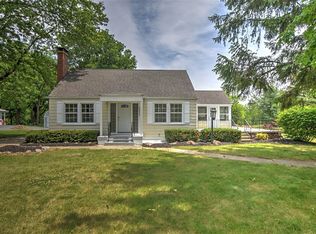One owner RANCH home with 3 Bedrooms and 1.5 Baths facing Hole# 15 of the South Side Country Club on a 1.88-acre lot. Solid home with Steel I-Beam construction running the entire length of home from S to N. The Living Room is graced with a wooden ceiling, wood fireplace, built-in bookshelves, and wall-to-wall windows facing the golf course. Beautiful Oak cabinets in the Kitchen include all appliances. 3 Bedrooms with real, natural wood flooring in excellent condition. Unique settle between the Living Room and Dining Room with storage under the seat. Upstairs Family Room. Includes a Walk-Out Basement with high ceilings, 1/2 bath, workshop area, and a wet bar capable sink. Large Sliding Doors walk out directly onto a finished patio that sports a screened house (with grill) and sunken fire pit. Unique above stair storage compartment with lots of room. The HVAC system was installed in 2019. Attached is 1 Car Garage. With over 3400 sq ft of living space this home will create many memories for years to come.
This property is off market, which means it's not currently listed for sale or rent on Zillow. This may be different from what's available on other websites or public sources.
