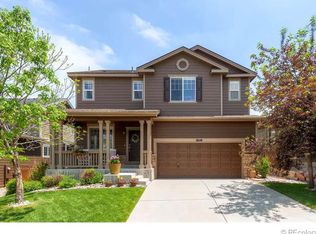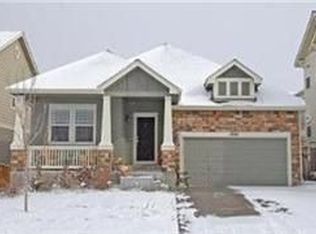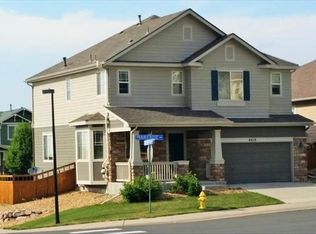Sold for $750,000 on 07/17/24
$750,000
2676 Chesterfield Rd, Castle Rock, CO 80109
4beds
3,081sqft
Single Family Residence
Built in 2005
6,534 Square Feet Lot
$751,700 Zestimate®
$243/sqft
$3,204 Estimated rent
Home value
$751,700
$714,000 - $797,000
$3,204/mo
Zestimate® history
Loading...
Owner options
Explore your selling options
What's special
Impressive upgrades throughout this well maintained property from the original owners. Panoramic mountain views from the front porch, backyard, & all upper level bedrooms. Situated across from a 6 acre park, this home boasts a gourmet kitchen including a 5 burner gas cook top, standard size and casserole ovens, upgraded stainless steel appliances, granite counter tops/backsplash, large island (room for chairs), maple cabinets with crown molding, carved wood designs, & upper/lower ambiance lighting. Main level has a gas fireplace, formal dining room, and beautiful acacia wood floors. Upper level has a sizable primary suite with an attached retreat room, double doors, 5 piece bathroom, walk-in closet, 2 additional bedrooms & full bathroom. Ceiling fans in all bedrooms. Basement has a 2nd living area with a custom built maple armoire, surround sound, office, bedroom, and full bathroom. Outdoor living area is equally impressive with a gorgeous custom stone gas fireplace, stone wall/surround/seating, large multi-level brick paver patio, grass play area, and mountain views. Professional mature landscaping has been designed for backyard privacy. Newer items include carpet, interior/exterior paint, furnace & A/C, water heater. Other items include upgraded lighting fixtures, elegant window coverings throughout, Corian countertops in bathrooms, Xfinity security system, cabinets & counter top in the laundry room, lots of natural lighting & view windows, covered front porch, sprinkler system front/back, & is fully fenced. Walking distance to Soaring Hawk Elementary. Close proximity to I-25, DTC, elementary, middle, & high schools, several parks, hiking & biking trails, tennis courts, golf courses, hospital, stores, Outlets at Castle Rock, Taft House, Grange, The MAC, & more.
Zillow last checked: 8 hours ago
Listing updated: July 17, 2024 at 02:51am
Listed by:
James Garcia 720-385-4497,
RE/MAX Professionals
Bought with:
Non Member
Non Member
Source: Pikes Peak MLS,MLS#: 1076950
Facts & features
Interior
Bedrooms & bathrooms
- Bedrooms: 4
- Bathrooms: 4
- Full bathrooms: 3
- 1/2 bathrooms: 1
Basement
- Area: 787
Heating
- Forced Air, Natural Gas
Cooling
- Ceiling Fan(s), Central Air
Appliances
- Included: Dishwasher, Double Oven, Indoor Grill, Exhaust Fan, Microwave, Refrigerator
Features
- 6-Panel Doors, 9Ft + Ceilings, Crown Molding
- Flooring: Carpet, Ceramic Tile, Wood
- Windows: Window Coverings
- Basement: Full,Partially Finished
- Number of fireplaces: 3
- Fireplace features: Free Standing, Gas, Two
Interior area
- Total structure area: 3,081
- Total interior livable area: 3,081 sqft
- Finished area above ground: 2,294
- Finished area below ground: 787
Property
Parking
- Total spaces: 2
- Parking features: Attached
- Attached garage spaces: 2
Features
- Levels: Two
- Stories: 2
- Patio & porch: Concrete, Covered, Other
- Exterior features: Auto Sprinkler System
- Fencing: Full
- Has view: Yes
- View description: Mountain(s)
Lot
- Size: 6,534 sqft
- Features: Corner Lot, Hiking Trail, Near Fire Station, Near Hospital, Near Park, Near Schools, Near Shopping Center, Landscaped
Details
- Parcel number: 235132419001
Construction
Type & style
- Home type: SingleFamily
- Property subtype: Single Family Residence
Materials
- Fiber Cement, Stone, Framed on Lot
- Roof: Composite Shingle
Condition
- Existing Home
- New construction: No
- Year built: 2005
Utilities & green energy
- Water: Municipal
Community & neighborhood
Security
- Security features: Smart Home Security System
Community
- Community features: Clubhouse, Hiking or Biking Trails, Parks or Open Space, Playground, Pool, Tennis Court(s)
Location
- Region: Castle Rock
HOA & financial
HOA
- HOA fee: $247 quarterly
- Services included: Trash Removal, Other
Other
Other facts
- Listing terms: Cash,Conventional,FHA,VA Loan
Price history
| Date | Event | Price |
|---|---|---|
| 7/17/2024 | Sold | $750,000$243/sqft |
Source: | ||
| 7/1/2024 | Pending sale | $750,000$243/sqft |
Source: | ||
| 6/28/2024 | Listed for sale | $750,000$243/sqft |
Source: | ||
| 6/17/2024 | Pending sale | $750,000$243/sqft |
Source: | ||
| 5/17/2024 | Listed for sale | $750,000+96.7%$243/sqft |
Source: | ||
Public tax history
| Year | Property taxes | Tax assessment |
|---|---|---|
| 2025 | $4,385 -0.9% | $41,640 -8.9% |
| 2024 | $4,426 +30.6% | $45,730 -1% |
| 2023 | $3,388 -3.7% | $46,180 +38.5% |
Find assessor info on the county website
Neighborhood: The Meadows
Nearby schools
GreatSchools rating
- 7/10Soaring Hawk Elementary SchoolGrades: PK-6Distance: 0.2 mi
- 5/10Castle Rock Middle SchoolGrades: 7-8Distance: 1.6 mi
- 8/10Castle View High SchoolGrades: 9-12Distance: 1.7 mi
Schools provided by the listing agent
- Elementary: Soaring Hawk
- Middle: Castle Rock
- High: Castle View
- District: Douglas RE1
Source: Pikes Peak MLS. This data may not be complete. We recommend contacting the local school district to confirm school assignments for this home.
Get a cash offer in 3 minutes
Find out how much your home could sell for in as little as 3 minutes with a no-obligation cash offer.
Estimated market value
$751,700
Get a cash offer in 3 minutes
Find out how much your home could sell for in as little as 3 minutes with a no-obligation cash offer.
Estimated market value
$751,700


