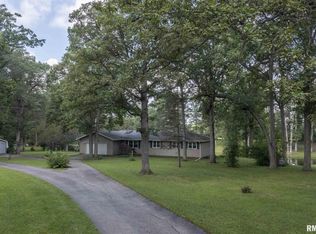Sold for $575,000
$575,000
26759 Acorn Rd, Hopedale, IL 61747
3beds
3,252sqft
Single Family Residence, Residential
Built in 2000
7.29 Acres Lot
$622,900 Zestimate®
$177/sqft
$2,962 Estimated rent
Home value
$622,900
$498,000 - $772,000
$2,962/mo
Zestimate® history
Loading...
Owner options
Explore your selling options
What's special
Have you been dreaming of country living? 7.3 acres zoned Ag. with a beautiful 3 BR, possibly 4 to 5 BR home! A truly park like setting with Oak, Hickory, Evergreens, & fruit trees. Beautifully appointed home with over 3200+ fin. sq ftg has many upgrades, incl Andersen windows with custom Hunter Douglas blinds, high end oak cabinetry, soft water system, reverse osmosis to refrigerator & sink. Enjoy views from the four season room with mini-split HVAC and ConservaGlass Select windows to keep it warmer in winter & cooler in summer. Spacious kitchen & dining area features a see thru fireplace to the living room. The master with en suite is also spacious! Full finished basement with plastered walls & ceilings, & an opportunity for 1 or 2 addt'l bedrooms. R50 insulation, roof '23, HVAC '19. It is lovingly, well cared for & meticulously maintained! Outside, has a new patio, front sidewalk, & garden area. The 48x60 MORTON BLDG was built in 2005. Inside the barn you will find 2 box stalls, 2 tie stalls, the 24x48 hay mow, tack room, insulated shop, and plenty of room for your equipment. There are 3 low energy waterers. 1600+square feet of exterior concrete, 6 pastures. Electric fence. This property sits at the end of a paved lane & has deer, turkeys & plenty of wildlife.You can hunt on property. Livestock allowed. The setting is rare & private yet only 2 miles from the Hopedale Hospital,& just a 20 min drive to Peoria, Bloomington & Lincoln. 3 miles to 155. Amenities list avail
Zillow last checked: 8 hours ago
Listing updated: January 17, 2025 at 12:01pm
Listed by:
Shelly Rigelwood Cell:309-208-2928,
Jim Maloof Realty, Inc.
Bought with:
Jared Litwiller, 475155972
Freedom Realty
Source: RMLS Alliance,MLS#: PA1251683 Originating MLS: Peoria Area Association of Realtors
Originating MLS: Peoria Area Association of Realtors

Facts & features
Interior
Bedrooms & bathrooms
- Bedrooms: 3
- Bathrooms: 4
- Full bathrooms: 3
- 1/2 bathrooms: 1
Bedroom 1
- Level: Main
- Dimensions: 18ft 1in x 13ft 5in
Bedroom 2
- Level: Main
- Dimensions: 12ft 3in x 11ft 7in
Bedroom 3
- Level: Main
- Dimensions: 14ft 0in x 10ft 9in
Other
- Level: Main
- Dimensions: 13ft 4in x 12ft 2in
Other
- Area: 1400
Additional room
- Description: All Season Room
- Level: Main
- Dimensions: 32ft 0in x 7ft 0in
Additional room 2
- Description: Pole Barn
- Dimensions: 48ft 0in x 60ft 0in
Family room
- Level: Basement
- Dimensions: 27ft 1in x 26ft 1in
Kitchen
- Level: Main
- Dimensions: 12ft 8in x 11ft 3in
Laundry
- Level: Main
- Dimensions: 9ft 11in x 6ft 9in
Living room
- Level: Main
- Dimensions: 20ft 3in x 13ft 4in
Main level
- Area: 1852
Recreation room
- Level: Basement
- Dimensions: 30ft 3in x 10ft 5in
Heating
- Propane, Forced Air
Cooling
- Central Air
Appliances
- Included: Dishwasher, Dryer, Microwave, Range, Refrigerator, Washer, Water Purifier, Water Softener Owned, Gas Water Heater
Features
- Ceiling Fan(s), High Speed Internet
- Windows: Window Treatments
- Basement: Finished,Full
- Number of fireplaces: 1
- Fireplace features: Gas Log, Kitchen, Living Room, Multi-Sided
Interior area
- Total structure area: 1,852
- Total interior livable area: 3,252 sqft
Property
Parking
- Total spaces: 2
- Parking features: Attached, Oversized
- Attached garage spaces: 2
- Details: Number Of Garage Remotes: 2
Features
- Patio & porch: Patio, Enclosed
Lot
- Size: 7.29 Acres
- Dimensions: 545 x 433 x 545 x 452
- Features: Dead End Street, Fruit Trees, Level, Pasture, Wooded
Details
- Additional structures: Pole Barn
- Parcel number: 181815400018
- Zoning description: Ag
- Other equipment: Radon Mitigation System
Construction
Type & style
- Home type: SingleFamily
- Architectural style: Ranch
- Property subtype: Single Family Residence, Residential
Materials
- Frame, Vinyl Siding
- Foundation: Concrete Perimeter
- Roof: Shingle
Condition
- New construction: No
- Year built: 2000
Utilities & green energy
- Sewer: Septic Tank
- Water: Ejector Pump, Private
Green energy
- Energy efficient items: High Efficiency Air Cond, High Efficiency Heating
Community & neighborhood
Location
- Region: Hopedale
- Subdivision: None
Other
Other facts
- Road surface type: Paved, Shared
Price history
| Date | Event | Price |
|---|---|---|
| 1/13/2025 | Sold | $575,000-3.3%$177/sqft |
Source: | ||
| 11/30/2024 | Pending sale | $594,900$183/sqft |
Source: | ||
| 9/17/2024 | Price change | $594,900-0.8%$183/sqft |
Source: | ||
| 8/7/2024 | Price change | $599,900-3.1%$184/sqft |
Source: | ||
| 7/26/2024 | Price change | $619,000-1%$190/sqft |
Source: | ||
Public tax history
| Year | Property taxes | Tax assessment |
|---|---|---|
| 2024 | $6,547 +11% | $101,190 +10.1% |
| 2023 | $5,897 +11.2% | $91,920 +10% |
| 2022 | $5,304 +4.3% | $83,530 +4% |
Find assessor info on the county website
Neighborhood: 61747
Nearby schools
GreatSchools rating
- 8/10Olympia West Elementary SchoolGrades: PK-5Distance: 6 mi
- 8/10Olympia Middle SchoolGrades: 6-8Distance: 9.9 mi
- 6/10Olympia High SchoolGrades: 9-12Distance: 9.9 mi
Schools provided by the listing agent
- Elementary: Olympia West
- Middle: Olympia
- High: Olympia
Source: RMLS Alliance. This data may not be complete. We recommend contacting the local school district to confirm school assignments for this home.
Get pre-qualified for a loan
At Zillow Home Loans, we can pre-qualify you in as little as 5 minutes with no impact to your credit score.An equal housing lender. NMLS #10287.
