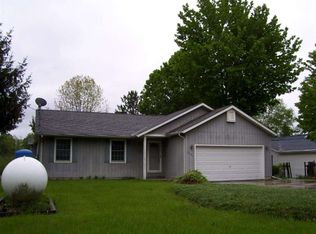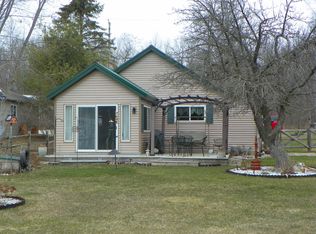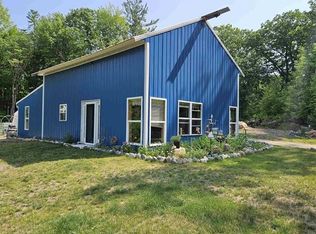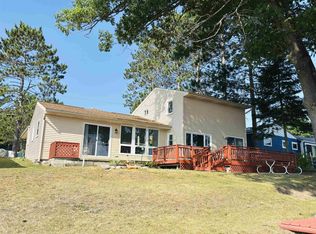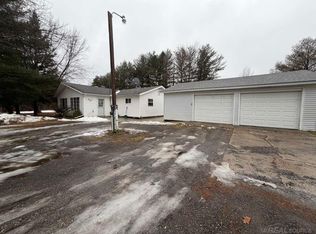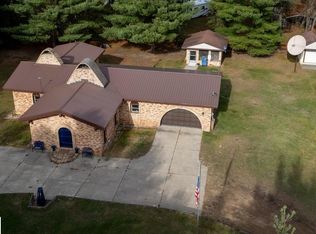PRICE REDUCED!! Seller will look at all reasonable offers seriously. Charming 3-Bedroom Home on All-Sports Lily Lake! This is a wonderful offering for the price! Discover this lovely 3-bedroom, 2.5-bath home nestled on All-Sports Lily Lake in northwest Clare County. Located on the quiet end of the lake, you can enjoy breathtaking views and abundant wildlife in the serene, undeveloped area across the lake but at the same time get in you boat for a fun day of water activities, or grab your fishing pole for some great fishing opportunities! Situated on a spacious, level lot that extends to the water’s edge, this home offers an inviting open-concept layout. The kitchen, dining, and living areas flow together nicely, with a cozy wood-burning fireplace in the living room adding warmth and charm. Upstairs, you’ll find three comfortable bedrooms, including a private primary suite with its own full bath. The attached two-car garage provides ample storage, while the oversized back deck offers stunning water views—ideal for relaxing or hosting gatherings. If you're needing a main floor private primary suite, consider an addition at the back of the home overlooking the water. Additional features include a paved driveway and location on a paved, county-maintained road, just minutes from the City of Harrison. High-speed internet, cable TV, and natural gas are available, ensuring modern convenience in this peaceful lakeside retreat. This property may also be suitable for short term rental opportunity, subject to township or subdivision approval. Lily Lake is just a short drive from 1000's of acres of state land, snowmobile trails and the City of Harrison.
For sale
$329,900
2675 W Lily Lake Rd, Harrison, MI 48625
3beds
1,440sqft
Est.:
Single Family Residence
Built in 1995
0.3 Acres Lot
$328,300 Zestimate®
$229/sqft
$-- HOA
What's special
Inviting open-concept layoutSpacious level lotAbundant wildlifePrivate primary suiteOversized back deckCozy wood-burning fireplaceAttached two-car garage
- 357 days |
- 330 |
- 10 |
Zillow last checked: 8 hours ago
Listing updated: January 14, 2026 at 01:33pm
Listed by:
Lori Gamble CELL:989-339-0611,
CENTURY 21 SIGNATURE REALTY - CLARE 989-386-7776
Source: NGLRMLS,MLS#: 1931123
Tour with a local agent
Facts & features
Interior
Bedrooms & bathrooms
- Bedrooms: 3
- Bathrooms: 3
- Full bathrooms: 2
- 1/2 bathrooms: 1
- Main level bathrooms: 1
Primary bedroom
- Level: Upper
- Area: 196
- Dimensions: 14 x 14
Bedroom 2
- Level: Upper
- Area: 120
- Dimensions: 12 x 10
Bedroom 3
- Level: Upper
- Area: 80
- Dimensions: 10 x 8
Primary bathroom
- Features: Private
Dining room
- Area: 110
- Dimensions: 11 x 10
Kitchen
- Area: 143
- Dimensions: 11 x 13
Living room
- Area: 247
- Dimensions: 19 x 13
Heating
- Baseboard, Fireplace(s)
Cooling
- Electric
Appliances
- Included: Refrigerator, Oven/Range, Microwave, Washer, Dryer, Electric Water Heater
- Laundry: Lower Level
Features
- Entrance Foyer, Pantry, Mud Room, Drywall, Ceiling Fan(s), Cable TV, High Speed Internet
- Flooring: Carpet, Laminate
- Windows: Blinds, Drapes, Curtain Rods
- Basement: Full,Unfinished
- Has fireplace: Yes
- Fireplace features: Wood Burning
Interior area
- Total structure area: 1,440
- Total interior livable area: 1,440 sqft
- Finished area above ground: 1,440
- Finished area below ground: 0
Video & virtual tour
Property
Parking
- Total spaces: 2
- Parking features: Attached, Garage Door Opener, Concrete, Private
- Attached garage spaces: 2
Accessibility
- Accessibility features: None
Features
- Levels: Two
- Stories: 2
- Patio & porch: Covered
- Exterior features: Sidewalk, Rain Gutters, Dock
- Has view: Yes
- View description: Countryside View
- Waterfront features: Inland Lake, All Sports, Rocky Shoreline, Sandy Bottom, Vegetation to Water Edge, Canal, Lake
- Body of water: Lily Lake
- Frontage type: Waterfront
- Frontage length: 66
Lot
- Size: 0.3 Acres
- Dimensions: 66 x 200
- Features: Cleared, Level, Landscaped, Subdivided
Details
- Additional structures: Shed(s)
- Parcel number: 1800645001700
- Zoning description: Residential,Outbuildings Allowed
Construction
Type & style
- Home type: SingleFamily
- Property subtype: Single Family Residence
Materials
- Frame, Vinyl Siding
- Foundation: Poured Concrete
- Roof: Asphalt
Condition
- New construction: No
- Year built: 1995
Utilities & green energy
- Sewer: Private Sewer
- Water: Private
Community & HOA
Community
- Features: None
- Security: Smoke Detector(s)
- Subdivision: Sunny Shores
HOA
- Services included: None
Location
- Region: Harrison
Financial & listing details
- Price per square foot: $229/sqft
- Tax assessed value: $69,889
- Annual tax amount: $2,154
- Price range: $329.9K - $329.9K
- Date on market: 3/1/2025
- Cumulative days on market: 359 days
- Listing agreement: Exclusive Right Sell
- Listing terms: Conventional,Cash,FHA,MSHDA,USDA Loan,VA Loan
- Ownership type: Private Owner
- Road surface type: Asphalt
Estimated market value
$328,300
$312,000 - $345,000
$1,831/mo
Price history
Price history
| Date | Event | Price |
|---|---|---|
| 10/10/2025 | Price change | $329,900-1.5%$229/sqft |
Source: | ||
| 7/15/2025 | Price change | $334,900-1.5%$233/sqft |
Source: | ||
| 6/4/2025 | Price change | $339,900-2.9%$236/sqft |
Source: | ||
| 5/5/2025 | Price change | $349,900-1.4%$243/sqft |
Source: | ||
| 3/1/2025 | Listed for sale | $354,900-2.9%$246/sqft |
Source: | ||
| 12/31/2024 | Listing removed | $365,561$254/sqft |
Source: | ||
| 8/20/2024 | Price change | $365,561-1.1%$254/sqft |
Source: | ||
| 7/17/2024 | Price change | $369,561-2.6%$257/sqft |
Source: | ||
| 5/24/2024 | Price change | $379,561-2.8%$264/sqft |
Source: | ||
| 3/17/2024 | Listed for sale | $390,561$271/sqft |
Source: | ||
Public tax history
Public tax history
| Year | Property taxes | Tax assessment |
|---|---|---|
| 2025 | $2,155 +27.8% | $174,200 +44.2% |
| 2024 | $1,686 | $120,800 +29.1% |
| 2023 | -- | $93,600 +31.1% |
| 2022 | -- | $71,400 +9.5% |
| 2021 | -- | $65,200 -5.4% |
| 2020 | -- | $68,900 +0.4% |
| 2019 | -- | $68,600 +18.3% |
| 2018 | -- | $58,000 -9.9% |
| 2017 | -- | $64,400 +7.5% |
| 2016 | -- | $59,900 -15.2% |
| 2015 | -- | $70,600 +6.8% |
| 2014 | -- | $66,100 -0.9% |
| 2013 | -- | $66,700 +4.4% |
| 2012 | -- | $63,900 +2.9% |
| 2011 | -- | $62,100 -21% |
| 2010 | -- | $78,600 |
Find assessor info on the county website
BuyAbility℠ payment
Est. payment
$1,876/mo
Principal & interest
$1552
Property taxes
$324
Climate risks
Neighborhood: 48625
Nearby schools
GreatSchools rating
- 3/10Robert M. Larson Elementary SchoolGrades: K-5Distance: 4.8 mi
- 4/10Harrison Middle SchoolGrades: 6-8Distance: 4.7 mi
- 7/10Harrison Community High SchoolGrades: 9-12Distance: 4.8 mi
Schools provided by the listing agent
- District: Harrison Community Schools
Source: NGLRMLS. This data may not be complete. We recommend contacting the local school district to confirm school assignments for this home.
