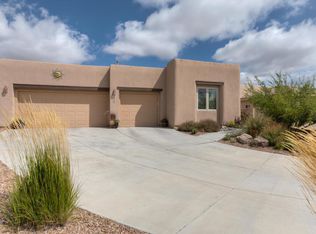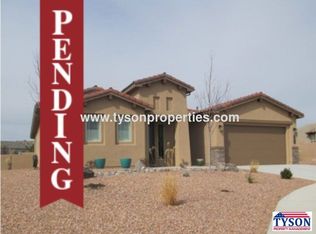Sold
Price Unknown
2675 Vista Manzano Loop NE, Rio Rancho, NM 87144
4beds
3,132sqft
Single Family Residence
Built in 2006
0.31 Acres Lot
$617,800 Zestimate®
$--/sqft
$2,950 Estimated rent
Home value
$617,800
$587,000 - $649,000
$2,950/mo
Zestimate® history
Loading...
Owner options
Explore your selling options
What's special
NEW STUCCO, NEW TPO ROOF, PAID (at closing) SOLAR, AND so BEAUTIFULLY MAINTAINED it looks almost new. Large and welcoming living areas with skylight enhanced lighting throughout. Large bonus room perfect for media room, game room, den, library or office. Four oversized bedrooms w/huge closets and storage most only dream of having. Beautiful wood cabinetry and a kitchen you'll never want to leave. .31 acre lot in culdesac with privacy, a real jewel in Mariposa's master-planned community. HOA provides access to private community center with indoor/outdoor pools, fitness studio, massage suite and private lockers, showers. Community abuts 2200 acre nature preserve, miles of paved and dirt trails. Loads of community activities offered. Come visit, you just might stop & call your movers.
Zillow last checked: 8 hours ago
Listing updated: December 08, 2023 at 04:22pm
Listed by:
The Buchman Group 505-554-4173,
Keller Williams Realty
Bought with:
Skipton W Adams, 19029
#SoldBySkip
Source: SWMLS,MLS#: 1029253
Facts & features
Interior
Bedrooms & bathrooms
- Bedrooms: 4
- Bathrooms: 4
- Full bathrooms: 3
- 1/2 bathrooms: 1
Primary bedroom
- Level: Main
- Area: 262.14
- Dimensions: 17.36 x 15.1
Bedroom 2
- Level: Main
- Area: 175.38
- Dimensions: 15.8 x 11.1
Bedroom 3
- Level: Main
- Area: 131.1
- Dimensions: 11.8 x 11.11
Bedroom 4
- Level: Main
- Area: 156.51
- Dimensions: 11.1 x 14.1
Dining room
- Level: Main
- Area: 205.2
- Dimensions: 15.2 x 13.5
Family room
- Level: Main
- Area: 265.08
- Dimensions: 18.8 x 14.1
Kitchen
- Level: Main
- Area: 208.83
- Dimensions: 14.11 x 14.8
Living room
- Level: Main
- Area: 368
- Dimensions: 16 x 23
Heating
- Central, Forced Air, Multiple Heating Units, Solar
Cooling
- Refrigerated, 2 Units
Appliances
- Included: Dryer, Dishwasher, Free-Standing Gas Range, Disposal, Microwave, Refrigerator, Washer
- Laundry: Electric Dryer Hookup
Features
- Breakfast Bar, Breakfast Area, Bathtub, Ceiling Fan(s), Separate/Formal Dining Room, Dual Sinks, Entrance Foyer, Great Room, High Speed Internet, Kitchen Island, Multiple Living Areas, Main Level Primary, Pantry, Skylights, Soaking Tub, Separate Shower, Cable TV, Water Closet(s), Walk-In Closet(s)
- Flooring: Carpet, Tile, Wood
- Windows: Double Pane Windows, Insulated Windows, Skylight(s)
- Has basement: No
- Number of fireplaces: 1
- Fireplace features: Custom, Glass Doors, Gas Log
Interior area
- Total structure area: 3,132
- Total interior livable area: 3,132 sqft
Property
Parking
- Total spaces: 3
- Parking features: Attached, Door-Multi, Garage, Two Car Garage, Garage Door Opener
- Attached garage spaces: 3
Features
- Levels: One
- Stories: 1
- Exterior features: Privacy Wall, Private Yard, Sprinkler/Irrigation
- Pool features: Community
- Fencing: Wall
Lot
- Size: 0.31 Acres
- Features: Cul-De-Sac, Landscaped, Planned Unit Development, Trees
Details
- Parcel number: 1012076120291
- Zoning description: R-4
Construction
Type & style
- Home type: SingleFamily
- Architectural style: Pueblo
- Property subtype: Single Family Residence
Materials
- Frame, Stucco
Condition
- Resale
- New construction: No
- Year built: 2006
Details
- Builder name: Skyview
Utilities & green energy
- Electric: Photovoltaics Seller Owned
- Sewer: Public Sewer
- Water: Public
- Utilities for property: Cable Available, Electricity Connected, Natural Gas Connected, Phone Available, Sewer Connected, Underground Utilities, Water Connected
Green energy
- Energy efficient items: Solar Panel(s)
- Energy generation: Solar
- Water conservation: Water-Smart Landscaping
Community & neighborhood
Security
- Security features: Security System
Location
- Region: Rio Rancho
HOA & financial
HOA
- Has HOA: Yes
- HOA fee: $1,128 monthly
- Services included: Clubhouse, Common Areas, Pool(s)
Other
Other facts
- Listing terms: Cash,Conventional,FHA,VA Loan
- Road surface type: Paved
Price history
| Date | Event | Price |
|---|---|---|
| 6/21/2023 | Sold | -- |
Source: | ||
| 5/16/2023 | Pending sale | $599,950$192/sqft |
Source: | ||
| 5/8/2023 | Listed for sale | $599,950$192/sqft |
Source: | ||
| 5/5/2023 | Pending sale | $599,950$192/sqft |
Source: | ||
| 5/4/2023 | Price change | $599,950-4%$192/sqft |
Source: | ||
Public tax history
| Year | Property taxes | Tax assessment |
|---|---|---|
| 2025 | $7,812 -0.9% | $202,634 +3% |
| 2024 | $7,886 +58.9% | $196,732 +67.3% |
| 2023 | $4,962 +1% | $117,611 +3% |
Find assessor info on the county website
Neighborhood: 87144
Nearby schools
GreatSchools rating
- 7/10Vista Grande Elementary SchoolGrades: K-5Distance: 4 mi
- 8/10Mountain View Middle SchoolGrades: 6-8Distance: 6 mi
- 7/10V Sue Cleveland High SchoolGrades: 9-12Distance: 4 mi
Schools provided by the listing agent
- Elementary: Vista Grande
- Middle: Mountain View
- High: V. Sue Cleveland
Source: SWMLS. This data may not be complete. We recommend contacting the local school district to confirm school assignments for this home.
Get a cash offer in 3 minutes
Find out how much your home could sell for in as little as 3 minutes with a no-obligation cash offer.
Estimated market value$617,800
Get a cash offer in 3 minutes
Find out how much your home could sell for in as little as 3 minutes with a no-obligation cash offer.
Estimated market value
$617,800

