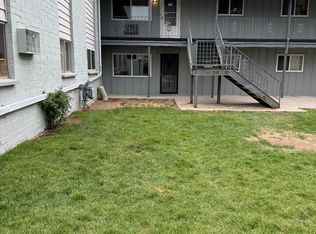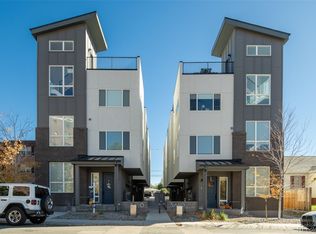Fully furnished, beautiful multi-level, Spanish-style townhome with a clay roof. The kitchen is a dream with unique granite countertops with over hang, glass backsplash, stainless steel appliances, a gas stove and soft close cabinets. There are hardwood floors through out. Large master bedroom with walk-in closet and a beautiful, private balcony through sliding glass doors in the master bedroom to catch the sunsetting over the Rocky Mountains. This home has 3 outdoor spaces in total. Front patio is private and ideal for relaxing in the summer time. Back patio has ornate detail and opens to an expansive shared back yard. This home is on a quiet cul-de-sac and there is an additional parking lot for visitor parking. The location of this home is quiet, but close to all the action- 15 minutes to the heart of Denver and 15 minutes to Red Rock Amphitheatre!
420 friendly, but not tobacco.
Townhouse for rent
Accepts Zillow applications
$3,500/mo
Lakewood, CO 80227
2beds
1,356sqft
Price may not include required fees and charges.
Townhouse
Available Sun Dec 14 2025
No pets
Window unit
In unit laundry
Attached garage parking
Baseboard, fireplace
What's special
Front patioPrivate balconyOrnate detailSliding glass doorsGas stoveStainless steel appliancesSoft close cabinets
- 17 days |
- -- |
- -- |
Facts & features
Interior
Bedrooms & bathrooms
- Bedrooms: 2
- Bathrooms: 2
- Full bathrooms: 1
- 1/2 bathrooms: 1
Heating
- Baseboard, Fireplace
Cooling
- Window Unit
Appliances
- Included: Dishwasher, Dryer, Microwave, Oven, Refrigerator, Washer
- Laundry: In Unit
Features
- Walk In Closet
- Flooring: Hardwood
- Has fireplace: Yes
- Furnished: Yes
Interior area
- Total interior livable area: 1,356 sqft
Property
Parking
- Parking features: Attached, Off Street
- Has attached garage: Yes
- Details: Contact manager
Features
- Exterior features: Bicycle storage, Heating system: Baseboard, Security cameras, Walk In Closet, Wifi included
Construction
Type & style
- Home type: Townhouse
- Property subtype: Townhouse
Building
Management
- Pets allowed: No
Community & HOA
Location
- Region: Lakewood
Financial & listing details
- Lease term: 1 Month
Price history
| Date | Event | Price |
|---|---|---|
| 10/25/2025 | Listed for rent | $3,500$3/sqft |
Source: Zillow Rentals | ||
| 10/6/2023 | Sold | $400,000+211.5%$295/sqft |
Source: | ||
| 7/2/2013 | Sold | $128,400+0.4%$95/sqft |
Source: Public Record | ||
| 3/26/2013 | Pending sale | $127,900$94/sqft |
Source: Homepath #1141282 | ||
| 3/16/2013 | Price change | $127,900-3.1%$94/sqft |
Source: Homepath #1141282 | ||

