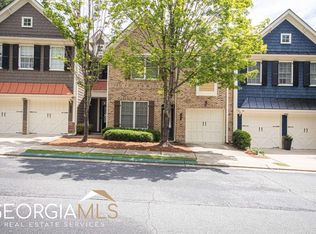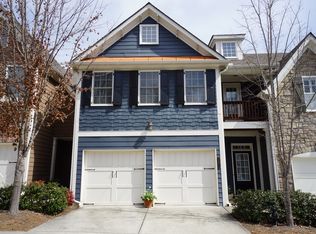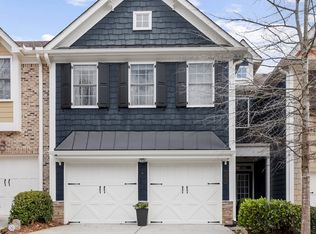Closed
$366,000
2675 Ridge Run Trl, Duluth, GA 30097
3beds
1,788sqft
Townhouse
Built in 2003
1,742.4 Square Feet Lot
$358,900 Zestimate®
$205/sqft
$2,122 Estimated rent
Home value
$358,900
$341,000 - $377,000
$2,122/mo
Zestimate® history
Loading...
Owner options
Explore your selling options
What's special
LOOKING FOR AN EXCELLENT LOCATION!! Welcome home to this amazing 3 bedroom, 2.5 bath townhome. Easy access to I 85 and Hwy 120. This end unit, with private deck, is located minutes from downtown Duluth, shopping and restaurants. Upon entering the home, you will notice beautiful flooring throughout the main level. Kitchen has new stainless steel appliances which include a refrigerator and dishwasher. Brand new HVAC has also been installed within the past year. Head upstairs to find a LARGE primary suite with a spacious master bathroom. Master bath has new shower door and updated countertops. The private deck is perfect for entertaining and relaxing after a long day. The unit also sits conveniently close to the pet walking area and mailboxes. Schedule a showing today. This home will not last long.
Zillow last checked: 8 hours ago
Listing updated: September 11, 2024 at 07:32am
Listed by:
Fathom Realty GA, LLC
Bought with:
Non Mls Salesperson, 411922
Non-Mls Company
Source: GAMLS,MLS#: 10224410
Facts & features
Interior
Bedrooms & bathrooms
- Bedrooms: 3
- Bathrooms: 3
- Full bathrooms: 2
- 1/2 bathrooms: 1
Kitchen
- Features: Solid Surface Counters
Heating
- Electric
Cooling
- Central Air, Ceiling Fan(s)
Appliances
- Included: Dishwasher, Disposal, Refrigerator, Ice Maker, Microwave, Oven/Range (Combo), Stainless Steel Appliance(s), Other
- Laundry: In Hall, Upper Level
Features
- Double Vanity, High Ceilings, Soaking Tub, Separate Shower, Split Bedroom Plan, Walk-In Closet(s)
- Flooring: Carpet, Laminate
- Basement: None
- Number of fireplaces: 1
- Fireplace features: Family Room, Gas Log, Gas Starter
- Common walls with other units/homes: End Unit
Interior area
- Total structure area: 1,788
- Total interior livable area: 1,788 sqft
- Finished area above ground: 1,788
- Finished area below ground: 0
Property
Parking
- Parking features: Garage, Garage Door Opener
- Has garage: Yes
Accessibility
- Accessibility features: Accessible Doors, Accessible Entrance
Features
- Levels: Two
- Stories: 2
- Patio & porch: Deck
- Exterior features: Other
- Has spa: Yes
- Spa features: Bath
- Fencing: Back Yard
Lot
- Size: 1,742 sqft
- Features: Level, Other
Details
- Parcel number: R7121 279
Construction
Type & style
- Home type: Townhouse
- Architectural style: Traditional
- Property subtype: Townhouse
- Attached to another structure: Yes
Materials
- Brick, Other
- Foundation: Slab
- Roof: Other
Condition
- Resale
- New construction: No
- Year built: 2003
Details
- Warranty included: Yes
Utilities & green energy
- Sewer: Public Sewer
- Water: Public
- Utilities for property: Cable Available, Electricity Available, Natural Gas Available, Phone Available, Water Available
Community & neighborhood
Security
- Security features: Smoke Detector(s)
Community
- Community features: Gated, Sidewalks, Street Lights
Location
- Region: Duluth
- Subdivision: Landings at Sugarloaf
HOA & financial
HOA
- Has HOA: Yes
- HOA fee: $295 annually
- Services included: Maintenance Structure, Maintenance Grounds, Reserve Fund, Sewer, Trash, Water
Other
Other facts
- Listing agreement: Exclusive Right To Sell
Price history
| Date | Event | Price |
|---|---|---|
| 7/8/2024 | Listing removed | -- |
Source: GAMLS #10325186 Report a problem | ||
| 7/7/2024 | Listed for rent | $2,300$1/sqft |
Source: GAMLS #10325186 Report a problem | ||
| 7/6/2024 | Listing removed | -- |
Source: FMLS GA #7409444 Report a problem | ||
| 6/24/2024 | Listed for rent | $2,300$1/sqft |
Source: FMLS GA #7409444 Report a problem | ||
| 12/25/2023 | Pending sale | $375,000+2.5%$210/sqft |
Source: | ||
Public tax history
| Year | Property taxes | Tax assessment |
|---|---|---|
| 2025 | $5,157 -3.3% | $138,000 -2.5% |
| 2024 | $5,335 +30% | $141,480 +6.9% |
| 2023 | $4,104 -8.9% | $132,400 +11.3% |
Find assessor info on the county website
Neighborhood: 30097
Nearby schools
GreatSchools rating
- 6/10M. H. Mason Elementary SchoolGrades: PK-5Distance: 1.2 mi
- 6/10Hull Middle SchoolGrades: 6-8Distance: 1.6 mi
- 8/10Peachtree Ridge High SchoolGrades: 9-12Distance: 1.7 mi
Schools provided by the listing agent
- Elementary: Parsons
- Middle: Richard Hull
- High: Peachtree Ridge
Source: GAMLS. This data may not be complete. We recommend contacting the local school district to confirm school assignments for this home.
Get a cash offer in 3 minutes
Find out how much your home could sell for in as little as 3 minutes with a no-obligation cash offer.
Estimated market value
$358,900


