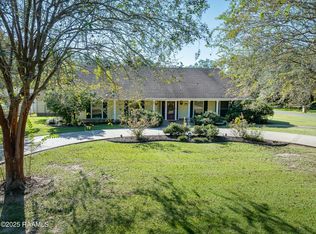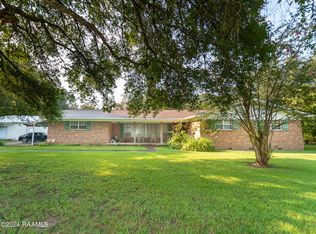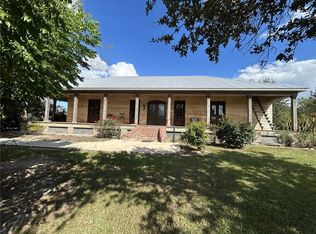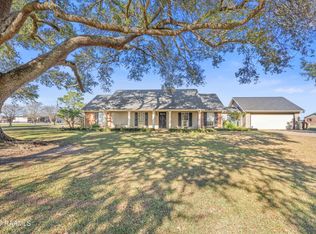Set on a breathtaking 2.77-acre estate, this exceptional residence with swimming pool seamlessly blends comfort, space, and privacy, offering a truly unparalleled living experience. Boasting 4 generously sized bedrooms, 3 and a half appointed bathrooms, and 4,469 square feet of thoughtfully crafted living space, this home is the perfect haven for both relaxation and entertaining. The expansive main living area showcases two distinct, versatile living rooms, offering endless possibilities to tailor the space to your unique lifestyle. Large windows throughout flood the interior with natural light, creating a bright, inviting atmosphere.Designed for both convenience and sophistication, this home features not one, but two fully equipped kitchens, each with ample storage --perfect for multi-generational living, an in-law suite, or effortless entertaining. The master suite provides a serene private retreat, ensuring ultimate comfort and tranquility.From top to bottom, this home harmoniously blends function and convenience, making it the perfect choice for those seeking a spacious, sophisticated sanctuary.
For sale
$395,000
2675 Pine Point Rd, Ville Platte, LA 70586
4beds
4,469sqft
Est.:
Single Family Residence
Built in 1976
2.77 Acres Lot
$-- Zestimate®
$88/sqft
$-- HOA
What's special
- 320 days |
- 374 |
- 30 |
Zillow last checked: 8 hours ago
Listing updated: September 16, 2025 at 06:11pm
Listed by:
Taryn Bernard,
NextHome Cutting Edge Realty 337-484-1184,
Jessica Lafitte Landry,
NextHome Cutting Edge Realty
Source: RAA,MLS#: 25001253
Tour with a local agent
Facts & features
Interior
Bedrooms & bathrooms
- Bedrooms: 4
- Bathrooms: 4
- Full bathrooms: 3
- 1/2 bathrooms: 1
Heating
- Central, Natural Gas
Cooling
- Multi Units, Central Air
Appliances
- Included: Dishwasher, Disposal, Dryer, Electric Cooktop, Refrigerator, Washer, Electric Stove Con, Gas Stove Con
- Laundry: Electric Dryer Hookup, Washer Hookup
Features
- High Ceilings, Beamed Ceilings, Bidet, Built-in Features, Cathedral Ceiling(s), Crown Molding, Double Vanity, Kitchen Island, Other, Varied Ceiling Heights, Walk-in Pantry, Walk-In Closet(s), Tile Counters
- Flooring: Tile, Wood Laminate
- Windows: Window Treatments
- Has fireplace: No
Interior area
- Total interior livable area: 4,469 sqft
Property
Parking
- Total spaces: 3
- Parking features: Attached, Garage, Garage Faces Rear, Garage Faces Side
- Garage spaces: 3
- Has uncovered spaces: Yes
Features
- Stories: 1
- Patio & porch: Covered, Open, Porch, Screened
- Exterior features: Lighting
- Has private pool: Yes
- Pool features: Gunite, In Ground
- Fencing: Partial,Privacy,Wood
- Has view: Yes
Lot
- Size: 2.77 Acres
- Dimensions: Appro x 300' x 400'
- Features: 1 to 2.99 Acres, Views
Details
- Parcel number: 0300147860
- Other equipment: Generator
Construction
Type & style
- Home type: SingleFamily
- Architectural style: Mid Century Modern,Ranch
- Property subtype: Single Family Residence
Materials
- Other Siding, Wood Siding, Frame
- Foundation: Slab
- Roof: Other
Condition
- Year built: 1976
Utilities & green energy
- Electric: Elec: CLECO
- Gas: Gas: Evangeline Gas
- Sewer: Septic Tank
Community & HOA
Community
- Features: Acreage
- Subdivision: None
Location
- Region: Ville Platte
Financial & listing details
- Price per square foot: $88/sqft
- Tax assessed value: $270,000
- Annual tax amount: $1,232
- Date on market: 3/9/2025
- Exclusions: Other - See Remarks
- Electric utility on property: Yes
Estimated market value
Not available
Estimated sales range
Not available
$2,709/mo
Price history
Price history
| Date | Event | Price |
|---|---|---|
| 8/11/2025 | Price change | $395,000-3.7%$88/sqft |
Source: | ||
| 4/28/2025 | Price change | $410,000-2.4%$92/sqft |
Source: | ||
| 4/25/2025 | Price change | $420,000+2.4%$94/sqft |
Source: | ||
| 4/24/2025 | Price change | $410,000-2.4%$92/sqft |
Source: | ||
| 3/9/2025 | Listed for sale | $420,000+1.2%$94/sqft |
Source: | ||
Public tax history
Public tax history
| Year | Property taxes | Tax assessment |
|---|---|---|
| 2024 | $1,232 -10.4% | $27,000 -1.8% |
| 2023 | $1,375 0% | $27,500 |
| 2022 | $1,375 +0% | $27,500 |
Find assessor info on the county website
BuyAbility℠ payment
Est. payment
$2,121/mo
Principal & interest
$1894
Home insurance
$138
Property taxes
$89
Climate risks
Neighborhood: 70586
Nearby schools
GreatSchools rating
- 5/10Mamou High SchoolGrades: 5-12Distance: 2.3 mi
- 8/10Mamou Elementary SchoolGrades: PK-4Distance: 2.5 mi
Schools provided by the listing agent
- Elementary: Mamou
- Middle: Mamou
- High: Mamou
Source: RAA. This data may not be complete. We recommend contacting the local school district to confirm school assignments for this home.




