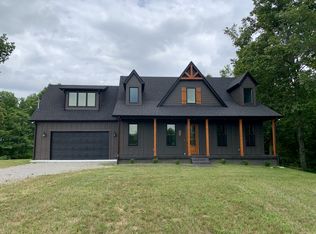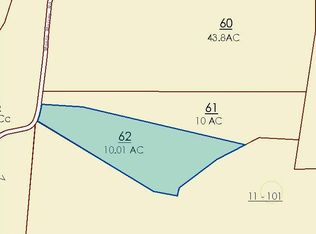Closed
$590,000
2675 Monte Murrey Rd, Lewisburg, TN 37091
3beds
2,600sqft
Single Family Residence, Residential
Built in 2022
10.42 Acres Lot
$591,600 Zestimate®
$227/sqft
$3,602 Estimated rent
Home value
$591,600
Estimated sales range
Not available
$3,602/mo
Zestimate® history
Loading...
Owner options
Explore your selling options
What's special
**Stunning New Home on 10.42 Acres with Breathtaking Views!**
Experience the beauty of nature with this **brand-new** home nestled on 10.42 acres of Gatlinburg-like hillside views—perfect for hunting, 4-wheeling, hiking trails, raising goats, and more!
This **luxurious** home boasts **high-end finishes**, including **quartz countertops, a stylish tile backsplash, and an elegant electric fireplace.** The open floor plan features **9' ceilings, 8' doors, and a spacious bonus room.** The **primary suite is a dream**, complete with a **100 sq. ft. walk-in closet, a free-standing soaking tub, and a stunning 6 ft. tiled shower with a frameless glass door.**
You'll love the **huge closets for ample storage, a 2-car garage, and a covered rocking chair front porch.** The **expansive covered deck** is perfect for entertaining while soaking in the **unbelievable views!**
Located in the **Cornersville School district** with a **Lewisburg mailing address,** this home offers the best of both worlds—peaceful country living with modern luxury. Plus, the **neighboring home recently appraised for $700,000**—buy with built-in equity!
Don't miss this **rare opportunity**—schedule your showing today!
Zillow last checked: 8 hours ago
Listing updated: January 03, 2026 at 07:34am
Listing Provided by:
Stacey Booker 931-607-8082,
LPT Realty LLC
Bought with:
Mary Poor, 288909
Benchmark Realty
Source: RealTracs MLS as distributed by MLS GRID,MLS#: 2986765
Facts & features
Interior
Bedrooms & bathrooms
- Bedrooms: 3
- Bathrooms: 3
- Full bathrooms: 2
- 1/2 bathrooms: 1
- Main level bedrooms: 1
Primary bathroom
- Features: Double Vanity
- Level: Double Vanity
Other
- Features: Utility Room
- Level: Utility Room
- Area: 81 Square Feet
- Dimensions: 9x9
Recreation room
- Area: 225 Square Feet
- Dimensions: 15x15
Heating
- Central, Electric
Cooling
- Central Air, Electric
Appliances
- Included: Dishwasher, Microwave, Electric Oven, Electric Range
Features
- Flooring: Carpet, Laminate, Tile
- Basement: None,Crawl Space
- Number of fireplaces: 1
Interior area
- Total structure area: 2,600
- Total interior livable area: 2,600 sqft
- Finished area above ground: 2,600
Property
Parking
- Total spaces: 2
- Parking features: Attached, Driveway, Gravel
- Attached garage spaces: 2
- Has uncovered spaces: Yes
Features
- Levels: Two
- Stories: 2
- Patio & porch: Deck, Covered, Porch
Lot
- Size: 10.42 Acres
Details
- Parcel number: 093 06100 000
- Special conditions: Standard
Construction
Type & style
- Home type: SingleFamily
- Property subtype: Single Family Residence, Residential
Condition
- New construction: Yes
- Year built: 2022
Utilities & green energy
- Sewer: Septic Tank
- Water: Well
- Utilities for property: Electricity Available
Community & neighborhood
Location
- Region: Lewisburg
- Subdivision: None
Price history
| Date | Event | Price |
|---|---|---|
| 12/29/2025 | Sold | $590,000-1.7%$227/sqft |
Source: | ||
| 12/11/2025 | Contingent | $599,900$231/sqft |
Source: | ||
| 9/1/2025 | Listed for sale | $599,900$231/sqft |
Source: | ||
| 9/1/2025 | Listing removed | $599,900$231/sqft |
Source: | ||
| 5/30/2025 | Price change | $599,900-3.2%$231/sqft |
Source: | ||
Public tax history
| Year | Property taxes | Tax assessment |
|---|---|---|
| 2025 | $2,267 +8.2% | $115,175 |
| 2024 | $2,095 -0.2% | $115,175 -0.2% |
| 2023 | $2,099 +1299.1% | $115,425 +1299.1% |
Find assessor info on the county website
Neighborhood: 37091
Nearby schools
GreatSchools rating
- 6/10Cornersville Elementary SchoolGrades: PK-6Distance: 4.7 mi
- 5/10Cornersville SchoolGrades: 7-12Distance: 4.7 mi
Schools provided by the listing agent
- Elementary: Cornersville Elementary
- Middle: Cornersville School
- High: Cornersville School
Source: RealTracs MLS as distributed by MLS GRID. This data may not be complete. We recommend contacting the local school district to confirm school assignments for this home.
Get a cash offer in 3 minutes
Find out how much your home could sell for in as little as 3 minutes with a no-obligation cash offer.
Estimated market value$591,600
Get a cash offer in 3 minutes
Find out how much your home could sell for in as little as 3 minutes with a no-obligation cash offer.
Estimated market value
$591,600

