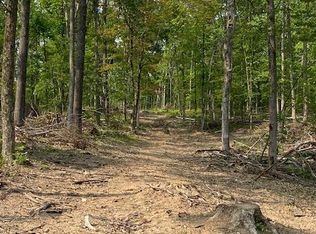Sold for $375,000 on 05/23/25
$375,000
2675 Fulton Rd, Hedgesville, WV 25427
5beds
2,912sqft
Single Family Residence
Built in 2006
2.48 Acres Lot
$379,300 Zestimate®
$129/sqft
$2,000 Estimated rent
Home value
$379,300
Estimated sales range
Not available
$2,000/mo
Zestimate® history
Loading...
Owner options
Explore your selling options
What's special
Wow!! Beautifully remodeled home featuring brand new flooring and paint through out home as well as new lights, faucets, toilets, too much to list. Main level features a kitchen with stainless steel appliances and quartz countertops with a decent size dining room. 3 large bedrooms and large living room also accompany this level with 2 full baths. Downstairs you will find a fully finished basement with a huge recreational space as well as another 2 usable rooms that could be used as bedrooms or offices. Home has a new water heater as well as water treatment system. Home is located on a huge private 2.48 acre lot with a large driveway and extra large 2 car garage for plenty of parking.
Zillow last checked: 8 hours ago
Listing updated: May 24, 2025 at 03:56am
Listed by:
jeff Jardine 540-398-8382,
Burch Real Estate Group, LLC
Bought with:
Sara Phelps, WVA250040368
Keller Williams Realty Advantage
Source: Bright MLS,MLS#: WVMO2005848
Facts & features
Interior
Bedrooms & bathrooms
- Bedrooms: 5
- Bathrooms: 2
- Full bathrooms: 2
- Main level bathrooms: 2
- Main level bedrooms: 3
Basement
- Area: 1456
Heating
- Central, Electric
Cooling
- Central Air, Electric
Appliances
- Included: Electric Water Heater
Features
- Basement: Finished,Walk-Out Access
- Has fireplace: No
Interior area
- Total structure area: 2,912
- Total interior livable area: 2,912 sqft
- Finished area above ground: 1,456
- Finished area below ground: 1,456
Property
Parking
- Total spaces: 2
- Parking features: Garage Faces Front, Attached
- Attached garage spaces: 2
Accessibility
- Accessibility features: Other
Features
- Levels: Two
- Stories: 2
- Pool features: None
Lot
- Size: 2.48 Acres
Details
- Additional structures: Above Grade, Below Grade
- Parcel number: 07 5013500000000
- Zoning: 101
- Special conditions: Standard
Construction
Type & style
- Home type: SingleFamily
- Architectural style: Ranch/Rambler
- Property subtype: Single Family Residence
Materials
- Vinyl Siding
- Foundation: Concrete Perimeter
Condition
- New construction: No
- Year built: 2006
Utilities & green energy
- Sewer: On Site Septic
- Water: Well
Community & neighborhood
Location
- Region: Hedgesville
- Subdivision: Chestnut Hills
- Municipality: Sleepy Creek
Other
Other facts
- Listing agreement: Exclusive Agency
- Ownership: Fee Simple
Price history
| Date | Event | Price |
|---|---|---|
| 5/23/2025 | Sold | $375,000-1.3%$129/sqft |
Source: | ||
| 5/1/2025 | Listing removed | $379,990$130/sqft |
Source: | ||
| 4/21/2025 | Price change | $379,990-5%$130/sqft |
Source: | ||
| 4/11/2025 | Listed for sale | $399,990+41.1%$137/sqft |
Source: | ||
| 3/4/2025 | Sold | $283,449+29.4%$97/sqft |
Source: Public Record Report a problem | ||
Public tax history
| Year | Property taxes | Tax assessment |
|---|---|---|
| 2025 | $1,520 +26.2% | $152,880 +8.9% |
| 2024 | $1,204 +2.3% | $140,340 +2% |
| 2023 | $1,177 +1.2% | $137,580 +1% |
Find assessor info on the county website
Neighborhood: 25427
Nearby schools
GreatSchools rating
- 6/10Pleasant View Elementary SchoolGrades: K-5Distance: 1 mi
- 5/10Warm Springs Middle SchoolGrades: 6-8Distance: 6.9 mi
- 8/10Berkeley Springs High SchoolGrades: 9-12Distance: 8.3 mi
Schools provided by the listing agent
- District: Morgan County Schools
Source: Bright MLS. This data may not be complete. We recommend contacting the local school district to confirm school assignments for this home.

Get pre-qualified for a loan
At Zillow Home Loans, we can pre-qualify you in as little as 5 minutes with no impact to your credit score.An equal housing lender. NMLS #10287.
Sell for more on Zillow
Get a free Zillow Showcase℠ listing and you could sell for .
$379,300
2% more+ $7,586
With Zillow Showcase(estimated)
$386,886