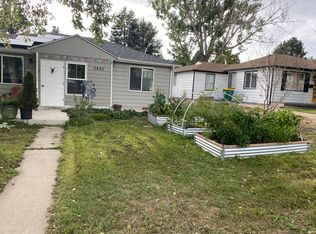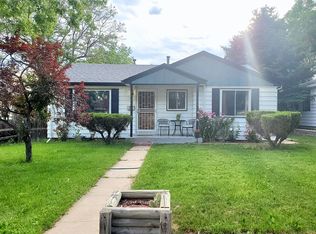Exquisitely reimagined 1950s ranch home in an unbeatable Sloan's Lake locale. Beautifully remodeled & updated from floor to ceiling in 2018. Well-appointed interior boasts gorgeous updated hardwood flooring, thoughtful design finishes, fresh paint, modern recessed lighting & abundant natural light throughout. The original coved ceiling adds charm to the spacious living room. Stylish kitchen delights with granite slab countertops, fresh white cabinets, a subway tile backsplash & stainless steel appliances. Renovated private master suite impresses with a walk-in closet and a stylish bathroom with penny-round tile flooring a subway tiled shower/tub. 2 additional sunny bedrooms, the original built-in linen closet & another beautifully updated bathroom complete the floorplan. Additional updates including a tankless water heater, central AC, new electrical & fresh exterior paint make this home 100% move-in ready. Wonderful outdoor space includes a charming front porch and an expansive fenced backyard with new landscaping and sod, a firepit, patio & mature trees. Fantastic additional storage space is provided by the spacious detached 2-car garage that includes built-in cabinetry and shelving. Prime location on a quiet street blocks away from Sloan's Lake, Joyride brewing, parks & much more for you to explore. Easy access to downtown, Tennyson St & LoHi.
This property is off market, which means it's not currently listed for sale or rent on Zillow. This may be different from what's available on other websites or public sources.

