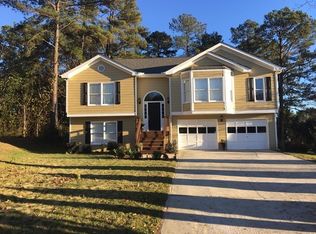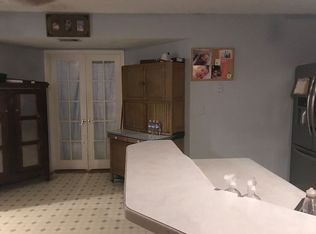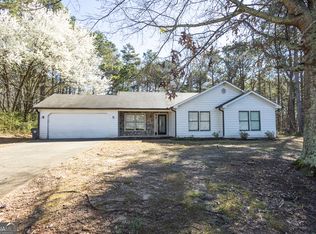Closed
$375,000
2675 Dacula Ridge Dr, Dacula, GA 30019
4beds
3,372sqft
Single Family Residence
Built in 1996
0.59 Acres Lot
$370,200 Zestimate®
$111/sqft
$2,199 Estimated rent
Home value
$370,200
$341,000 - $404,000
$2,199/mo
Zestimate® history
Loading...
Owner options
Explore your selling options
What's special
Located in a quiet cul-de-sac in the desirable Dacula Crossing subdivision, this 4-bedroom, 2.5-bath home living space, including a finished basement. Built in 1996 on a spacious 0.59-acre lot, this home has been well-maintained with a 5-year-old HVAC system, new water heater, new siding, new gutters and a BRAND NEW ROOF. The vaulted family room with a fireplace provides an inviting space for relaxation, while the kitchen features ample space for a dining table. The primary suite boasts a trey ceiling and an updated bath with a beautiful claw-foot tub. The finished lower level includes an additional bedroom and half bath, offering extra living space. Enjoy the outdoors from the back deck overlooking a large backyard, with riding trails on the non-included lot behind the home. Conveniently located near schools, shopping, and local amenities, this home is a fantastic opportunity. Schedule your showing today!
Zillow last checked: 8 hours ago
Listing updated: July 21, 2025 at 04:20pm
Listed by:
Mark Spain 770-886-9000,
Mark Spain Real Estate,
Thomas Martin 770-262-3472,
Mark Spain Real Estate
Bought with:
Robin Gibson, 395578
Cox & Company Real Estate, LLC
Source: GAMLS,MLS#: 10499847
Facts & features
Interior
Bedrooms & bathrooms
- Bedrooms: 4
- Bathrooms: 3
- Full bathrooms: 2
- 1/2 bathrooms: 1
Kitchen
- Features: Breakfast Area
Heating
- Central
Cooling
- Central Air
Appliances
- Included: Dishwasher, Gas Water Heater, Microwave, Refrigerator
- Laundry: Other
Features
- High Ceilings, Rear Stairs, Tray Ceiling(s)
- Flooring: Carpet, Laminate, Vinyl
- Basement: Bath Finished,Daylight,Exterior Entry,Finished,Full
- Number of fireplaces: 1
- Fireplace features: Family Room, Gas Starter
- Common walls with other units/homes: No Common Walls
Interior area
- Total structure area: 3,372
- Total interior livable area: 3,372 sqft
- Finished area above ground: 1,992
- Finished area below ground: 1,380
Property
Parking
- Total spaces: 2
- Parking features: Attached, Garage, Side/Rear Entrance
- Has attached garage: Yes
Features
- Levels: Two
- Stories: 2
- Patio & porch: Deck
- Fencing: Back Yard,Fenced
- Waterfront features: No Dock Or Boathouse
- Body of water: None
Lot
- Size: 0.59 Acres
- Features: Cul-De-Sac
Details
- Additional structures: Shed(s)
- Parcel number: R5301 241
Construction
Type & style
- Home type: SingleFamily
- Architectural style: Traditional
- Property subtype: Single Family Residence
Materials
- Other
- Roof: Composition
Condition
- Resale
- New construction: No
- Year built: 1996
Utilities & green energy
- Electric: 220 Volts
- Sewer: Septic Tank
- Water: Public
- Utilities for property: Cable Available, Electricity Available, Natural Gas Available, Phone Available, Underground Utilities, Water Available
Community & neighborhood
Security
- Security features: Smoke Detector(s)
Community
- Community features: Walk To Schools, Near Shopping
Location
- Region: Dacula
- Subdivision: Dacula Crossing
HOA & financial
HOA
- Has HOA: No
- Services included: None
Other
Other facts
- Listing agreement: Exclusive Right To Sell
Price history
| Date | Event | Price |
|---|---|---|
| 7/21/2025 | Sold | $375,000-1.3%$111/sqft |
Source: | ||
| 6/22/2025 | Pending sale | $380,000$113/sqft |
Source: | ||
| 6/16/2025 | Price change | $380,000-2.6%$113/sqft |
Source: | ||
| 5/28/2025 | Listed for sale | $390,000$116/sqft |
Source: | ||
| 5/16/2025 | Pending sale | $390,000$116/sqft |
Source: | ||
Public tax history
| Year | Property taxes | Tax assessment |
|---|---|---|
| 2025 | $4,700 -16.8% | $136,240 -15.9% |
| 2024 | $5,652 +22.3% | $161,960 +22.7% |
| 2023 | $4,621 +8.8% | $132,040 +8.8% |
Find assessor info on the county website
Neighborhood: 30019
Nearby schools
GreatSchools rating
- 6/10Dacula Elementary SchoolGrades: PK-5Distance: 1.4 mi
- 6/10Dacula Middle SchoolGrades: 6-8Distance: 0.6 mi
- 6/10Dacula High SchoolGrades: 9-12Distance: 0.8 mi
Schools provided by the listing agent
- Elementary: Dacula
- Middle: Dacula
- High: Dacula
Source: GAMLS. This data may not be complete. We recommend contacting the local school district to confirm school assignments for this home.
Get a cash offer in 3 minutes
Find out how much your home could sell for in as little as 3 minutes with a no-obligation cash offer.
Estimated market value
$370,200


