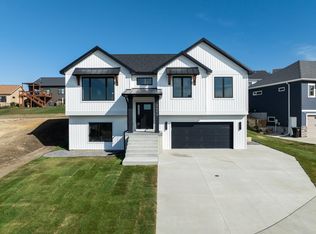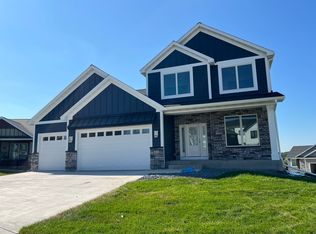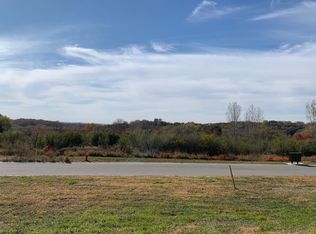Closed
$635,000
2675 Century Pine Ln NE, Rochester, MN 55906
5beds
3,616sqft
Single Family Residence
Built in 2019
0.29 Acres Lot
$645,100 Zestimate®
$176/sqft
$3,360 Estimated rent
Home value
$645,100
$587,000 - $703,000
$3,360/mo
Zestimate® history
Loading...
Owner options
Explore your selling options
What's special
Walkout ranch home situated on a cul-de-sac offering spacious living with 5 bedrooms, 3 baths, exercise room covered deck and 3 car garage. The main floor has an open floor plan with 9ft ceilings, hardwood floors, and large picturesque windows. The main opens to the kitchen, living and dining area with just steps away to covered deck overlooking the backyard. The large private primary suite shows transom windows, 2 sided walk-in tiled shower, double vanity and nice size walk-in closet. There are 2 other bedrooms on the main and full bathroom to accommodate. The main floor laundry has great counter space and sits next to mudroom with built-in cubbies and drop station. The lower level also offers 9ft ceilings, large family room with built-ins that surround cozy gas fireplace and walks out to back patio. There are 2 nice sized bedrooms with full bath, exercise room and plenty of storage space. A well maintained home in a great location to schools, shopping, parks, trails, shopping and restaurants.
Zillow last checked: 8 hours ago
Listing updated: March 04, 2025 at 02:05pm
Listed by:
Trina Solano 507-261-4030,
Edina Realty, Inc.,
Natalia Whaley 507-884-7874
Bought with:
Athieei Lam
Keller Williams Premier Realty
Source: NorthstarMLS as distributed by MLS GRID,MLS#: 6631807
Facts & features
Interior
Bedrooms & bathrooms
- Bedrooms: 5
- Bathrooms: 3
- Full bathrooms: 2
- 3/4 bathrooms: 1
Bedroom 1
- Level: Main
Bedroom 2
- Level: Main
Bedroom 3
- Level: Main
Bedroom 4
- Level: Lower
Bedroom 5
- Level: Lower
Primary bathroom
- Level: Main
Dining room
- Level: Main
Exercise room
- Level: Lower
Family room
- Level: Lower
Kitchen
- Level: Main
Laundry
- Level: Main
Mud room
- Level: Main
Storage
- Level: Lower
Heating
- Forced Air, Fireplace(s)
Cooling
- Central Air
Features
- Basement: Concrete
- Number of fireplaces: 1
- Fireplace features: Gas
Interior area
- Total structure area: 3,616
- Total interior livable area: 3,616 sqft
- Finished area above ground: 1,808
- Finished area below ground: 1,446
Property
Parking
- Total spaces: 3
- Parking features: Attached, Concrete
- Attached garage spaces: 3
Accessibility
- Accessibility features: None
Features
- Levels: One
- Stories: 1
- Patio & porch: Composite Decking, Covered, Deck, Patio, Porch
- Fencing: None
Lot
- Size: 0.29 Acres
Details
- Foundation area: 1808
- Parcel number: 733043082320
- Zoning description: Residential-Single Family
Construction
Type & style
- Home type: SingleFamily
- Property subtype: Single Family Residence
Materials
- Brick/Stone, Vinyl Siding
- Roof: Age 8 Years or Less
Condition
- Age of Property: 6
- New construction: No
- Year built: 2019
Utilities & green energy
- Gas: Natural Gas
- Sewer: City Sewer/Connected
- Water: City Water/Connected
Community & neighborhood
Location
- Region: Rochester
- Subdivision: Catalina Ridge
HOA & financial
HOA
- Has HOA: No
Price history
| Date | Event | Price |
|---|---|---|
| 3/4/2025 | Sold | $635,000-3%$176/sqft |
Source: | ||
| 12/23/2024 | Pending sale | $654,900$181/sqft |
Source: | ||
| 11/16/2024 | Listed for sale | $654,900+33.7%$181/sqft |
Source: | ||
| 6/19/2020 | Sold | $489,900-3.9%$135/sqft |
Source: | ||
| 3/30/2019 | Listing removed | $509,900$141/sqft |
Source: Elcor Realty of Rochester Inc. #5204152 Report a problem | ||
Public tax history
Tax history is unavailable.
Find assessor info on the county website
Neighborhood: 55906
Nearby schools
GreatSchools rating
- 7/10Jefferson Elementary SchoolGrades: PK-5Distance: 1.4 mi
- 8/10Century Senior High SchoolGrades: 8-12Distance: 0.8 mi
- 4/10Kellogg Middle SchoolGrades: 6-8Distance: 1.5 mi
Schools provided by the listing agent
- Elementary: Jefferson
- Middle: Kellogg
- High: Century
Source: NorthstarMLS as distributed by MLS GRID. This data may not be complete. We recommend contacting the local school district to confirm school assignments for this home.
Get a cash offer in 3 minutes
Find out how much your home could sell for in as little as 3 minutes with a no-obligation cash offer.
Estimated market value
$645,100


