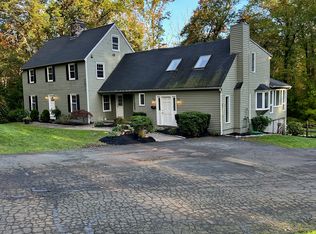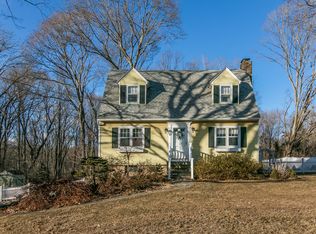This is a fully remodeled raised ranch in the desirable town of Guilford. Located 5 minutes away from the High School and close proximity to the shoreline and I-95. This four-bedroom house has TWO master bedrooms with ensuites, providing great flexibility for any family and plenty of room for everyone. Bonus room with closet perfect for home office. This house features magazine quality design with all new stainless-steel appliances, new kitchen cabinets, three newly renovated bathrooms, new windows/flooring throughout, central A/C and two fireplaces. The exterior has a METAL roof, which will last over 30 years! Large yard with a private fenced in sitting area for entertaining. This is a must see house, move in ready!
This property is off market, which means it's not currently listed for sale or rent on Zillow. This may be different from what's available on other websites or public sources.

