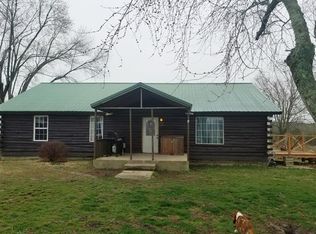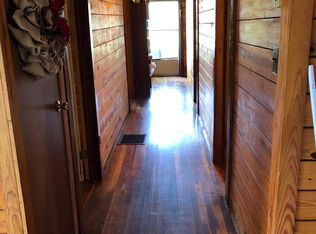MOTIVATED SELLER! Horse or Hobby Farm! Beautiful Country Home with 4 bedrooms, 2 baths (could be 3) sitting on 3 Acres m/l. This home is 2 story with walkout basement with covered country porch on 3 sides, screened-in back porch, pond, large barn and machine shed. This home has large living room, dining, kitchen and family room. Home exterior is hardy board siding and metal roof. This property is about 4 miles south of Summersville and 12 miles north of Mountain View. It is situated near Ozark National Scenic Riverways, Gist Ranch Conservation Area, Sunklands Conservation Area and Rocky Creek Conservation Area and short drive to Alley Spring.
This property is off market, which means it's not currently listed for sale or rent on Zillow. This may be different from what's available on other websites or public sources.


