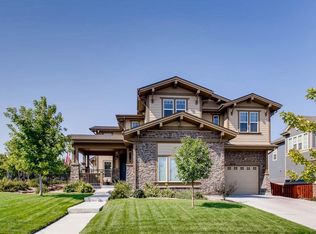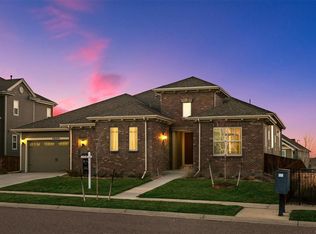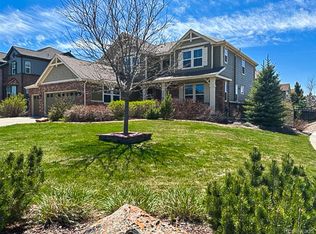Sold for $960,000 on 09/08/23
$960,000
26745 E Peakview Drive, Aurora, CO 80016
5beds
5,544sqft
Single Family Residence
Built in 2013
9,375 Square Feet Lot
$957,000 Zestimate®
$173/sqft
$4,790 Estimated rent
Home value
$957,000
$909,000 - $1.00M
$4,790/mo
Zestimate® history
Loading...
Owner options
Explore your selling options
What's special
Welcome to this gorgeous sought after house located in the Beacon Point neighborhood! The amazing floor plan is one of the most poplar plans and a must see. This beautiful home has high ceilings and an amazing open floor plan which is perfect for entertaining! The main floor offers a large office, open kitchen with an oversized granite counter island, bedroom with en-suite bathroom, additional half bath, dining area and large family room to relax in. Off the kitchen is an eat-in area that then leads out to a amazing trex deck and backyard. Out back is an Oasis, which has been professionally landscaped and offers a fire pit for enjoyment. The home has two additional bedrooms upstairs, bathroom, laundry room, loft, along with a large primary bedroom and bathroom. Finally, the basement has so much to offer with a large family room area, wine closet, workout room, game room, bedroom and 3/4 bathroom. Bonus, additional storage area is available in the basement. The home has 2 furnaces as well as 2 AC units, new water heater, plus a 3 car attached garage. Walking distance to the Aurora Reservoir and Cherry Creek Schools, Southlands Mall, bike, walking paths and a variety of hiking trails. DIA is just 25 mins away. The Beacon Point clubhouse has a fitness center, tennis courts, and a large community pool for your enjoyment. Don't miss out on all that this family home has to offer.
Zillow last checked: 8 hours ago
Listing updated: September 13, 2023 at 08:49pm
Listed by:
Tracey Powell tracey@sixstarprop.com,
Six Star Properties LLC
Bought with:
Tatyana Chashnik, 100005687
HomeSmart
Source: REcolorado,MLS#: 6732375
Facts & features
Interior
Bedrooms & bathrooms
- Bedrooms: 5
- Bathrooms: 5
- Full bathrooms: 4
- 1/2 bathrooms: 1
- Main level bathrooms: 2
- Main level bedrooms: 1
Primary bedroom
- Description: Carpet
- Level: Upper
- Area: 324 Square Feet
- Dimensions: 18 x 18
Bedroom
- Description: Carpet
- Level: Main
- Area: 144 Square Feet
- Dimensions: 12 x 12
Bedroom
- Description: Carpet
- Level: Upper
- Area: 144 Square Feet
- Dimensions: 12 x 12
Bedroom
- Description: Carpet
- Level: Upper
- Area: 144 Square Feet
- Dimensions: 12 x 12
Bedroom
- Description: Carpet
- Level: Basement
- Area: 176 Square Feet
- Dimensions: 11 x 16
Primary bathroom
- Description: Tile
- Level: Upper
Bathroom
- Description: Tile
- Level: Main
Bathroom
- Description: Tile
- Level: Main
Bathroom
- Description: Tile
- Level: Upper
Bathroom
- Description: Tile
- Level: Basement
Dining room
- Description: Hardwood
- Level: Main
- Area: 196 Square Feet
- Dimensions: 14 x 14
Exercise room
- Description: Laminate
- Level: Basement
- Area: 90 Square Feet
- Dimensions: 9 x 10
Family room
- Description: Hardwood
- Level: Main
- Area: 400 Square Feet
- Dimensions: 20 x 20
Family room
- Description: Carpet
- Level: Basement
- Area: 323 Square Feet
- Dimensions: 17 x 19
Game room
- Description: Carpet
- Level: Basement
- Area: 196 Square Feet
- Dimensions: 14 x 14
Kitchen
- Description: Hardwood
- Level: Main
- Area: 459 Square Feet
- Dimensions: 17 x 27
Laundry
- Description: Tile
- Level: Upper
- Area: 60 Square Feet
- Dimensions: 6 x 10
Loft
- Description: Carpet
- Level: Upper
- Area: 216 Square Feet
- Dimensions: 12 x 18
Mud room
- Level: Main
Office
- Description: Hardwood
- Level: Main
- Area: 168 Square Feet
- Dimensions: 12 x 14
Heating
- Forced Air
Cooling
- Central Air
Appliances
- Included: Dishwasher, Disposal, Double Oven, Dryer, Freezer, Microwave, Oven, Refrigerator, Washer, Wine Cooler
- Laundry: In Unit
Features
- Ceiling Fan(s), Entrance Foyer, Five Piece Bath, Granite Counters, High Ceilings, Kitchen Island, Open Floorplan, Pantry, Primary Suite, Radon Mitigation System, Smoke Free, Walk-In Closet(s), Wet Bar
- Flooring: Carpet, Tile, Wood
- Windows: Double Pane Windows, Window Coverings, Window Treatments
- Basement: Finished,Full,Interior Entry,Sump Pump
- Number of fireplaces: 1
- Fireplace features: Family Room
- Common walls with other units/homes: No Common Walls
Interior area
- Total structure area: 5,544
- Total interior livable area: 5,544 sqft
- Finished area above ground: 3,928
- Finished area below ground: 1,183
Property
Parking
- Total spaces: 3
- Parking features: Concrete
- Attached garage spaces: 3
Features
- Levels: Two
- Stories: 2
- Patio & porch: Deck, Front Porch, Patio
- Exterior features: Fire Pit, Gas Grill, Private Yard, Rain Gutters
- Fencing: Full
Lot
- Size: 9,375 sqft
- Features: Landscaped, Sprinklers In Front, Sprinklers In Rear
Details
- Parcel number: 034624228
- Special conditions: Standard
Construction
Type & style
- Home type: SingleFamily
- Architectural style: Traditional
- Property subtype: Single Family Residence
Materials
- Brick, Frame
- Roof: Composition
Condition
- Year built: 2013
Utilities & green energy
- Sewer: Public Sewer
- Water: Public
- Utilities for property: Cable Available, Natural Gas Available
Community & neighborhood
Security
- Security features: Carbon Monoxide Detector(s), Radon Detector, Smoke Detector(s)
Location
- Region: Aurora
- Subdivision: Beacon Point
HOA & financial
HOA
- Has HOA: Yes
- HOA fee: $200 quarterly
- Amenities included: Fitness Center, Pool
- Services included: Maintenance Grounds, Recycling, Trash
- Association name: Beacon Point Metro District
- Association phone: 720-509-6033
Other
Other facts
- Listing terms: 1031 Exchange,Cash,Conventional,FHA,VA Loan
- Ownership: Individual
- Road surface type: Paved
Price history
| Date | Event | Price |
|---|---|---|
| 9/8/2023 | Sold | $960,000+66.9%$173/sqft |
Source: | ||
| 10/2/2013 | Sold | $575,101+10.2%$104/sqft |
Source: Public Record | ||
| 6/7/2013 | Listing removed | $522,060$94/sqft |
Source: Century Communities | ||
| 4/11/2013 | Listed for sale | $522,060$94/sqft |
Source: Century Communities | ||
Public tax history
| Year | Property taxes | Tax assessment |
|---|---|---|
| 2025 | $9,140 +12.4% | $62,838 -4.8% |
| 2024 | $8,130 +19.2% | $66,015 -6.2% |
| 2023 | $6,819 -0.3% | $70,377 +31.3% |
Find assessor info on the county website
Neighborhood: Beacon Point
Nearby schools
GreatSchools rating
- 5/10Pine Ridge Elementary SchoolGrades: PK-5Distance: 0.8 mi
- 6/10Infinity Middle SchoolGrades: 6-8Distance: 1.9 mi
- 8/10Cherokee Trail High SchoolGrades: 9-12Distance: 0.4 mi
Schools provided by the listing agent
- Elementary: Pine Ridge
- Middle: Infinity
- High: Cherokee Trail
- District: Cherry Creek 5
Source: REcolorado. This data may not be complete. We recommend contacting the local school district to confirm school assignments for this home.
Get a cash offer in 3 minutes
Find out how much your home could sell for in as little as 3 minutes with a no-obligation cash offer.
Estimated market value
$957,000
Get a cash offer in 3 minutes
Find out how much your home could sell for in as little as 3 minutes with a no-obligation cash offer.
Estimated market value
$957,000


