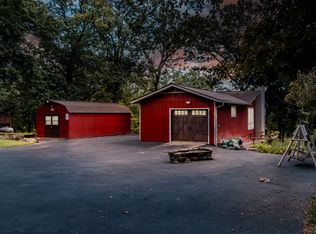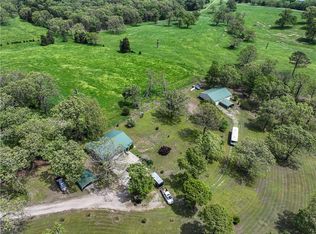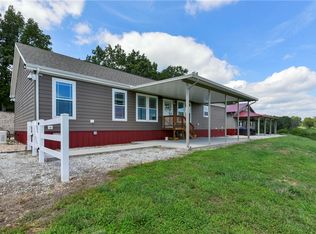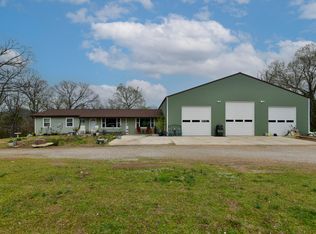This Table Rock Lake home is a fantastic option for buyers coming from Northwest Arkansas. Just under an hour to Bentonville, you can enjoy lake life at Table Rock without being far from work, family, or weekend plans. This spacious home offers over 3,100 finished sq ft plus 1,185 sq ft of framed lower-level space ready for your personal touch. Just a short golf cart ride to a third-party boat slip, this property also enjoys seasonal views of Table Rock Lake and access to a neighborhood known for its friendly spirit and summer block parties. The open-concept kitchen features quartz countertops, a gas cooktop, double ovens, and a large island that flows into the dining and living areas. The lower-level family room includes a wet bar and full bath—perfect for entertaining! Outdoor living is easy with a 49x10 covered deck in the front and sunroom overlooking 21x15 patio in the rear. 2-car garage with extra gravel parking.
For sale
Price cut: $10K (10/29)
$479,000
26742 Royal Point Dr, Shell Knob, MO 65747
3beds
3,105sqft
Est.:
Single Family Residence
Built in 1977
0.57 Acres Lot
$-- Zestimate®
$154/sqft
$-- HOA
What's special
Covered deckQuartz countertopsLower-level family roomOpen-concept kitchenWet barLarge islandDouble ovens
- 32 days |
- 261 |
- 6 |
Likely to sell faster than
Zillow last checked: 8 hours ago
Listing updated: November 10, 2025 at 12:45pm
Listed by:
Trina Colwell trina.colwell@tablerocklakeside.com,
RE/MAX Lakeside
Source: ArkansasOne MLS,MLS#: 1328053 Originating MLS: Other/Unspecificed
Originating MLS: Other/Unspecificed
Tour with a local agent
Facts & features
Interior
Bedrooms & bathrooms
- Bedrooms: 3
- Bathrooms: 3
- Full bathrooms: 3
Primary bedroom
- Level: Main
- Dimensions: 11x9
Bedroom
- Level: Main
- Dimensions: 15x13
Bedroom
- Level: Main
- Dimensions: 11.5x15
Bathroom
- Level: Main
- Dimensions: 11x6.5
Bathroom
- Level: Main
- Dimensions: 11x9
Bathroom
- Level: Basement
- Dimensions: 8x4
Bonus room
- Level: Basement
Kitchen
- Level: Main
- Dimensions: 29.5x25
Living room
- Level: Main
- Dimensions: 23x17.5
Living room
- Features: Multiple Living Areas
- Level: Basement
- Dimensions: 20x24.5
Sunroom
- Level: Main
- Dimensions: 7.5x9.50
Utility room
- Level: Main
- Dimensions: 19.5x7.30
Heating
- Propane
Cooling
- Electric
Appliances
- Included: Counter Top, Double Oven, Dryer, Dishwasher, Electric Water Heater, Microwave, Propane Cooktop, Refrigerator, Range Hood, Washer, Plumbed For Ice Maker
- Laundry: Washer Hookup, Dryer Hookup
Features
- Wet Bar, Ceiling Fan(s), Pantry, Programmable Thermostat, Quartz Counters, Walk-In Closet(s), Multiple Living Areas
- Flooring: Carpet, Concrete, Tile, Vinyl
- Windows: Double Pane Windows
- Basement: Full,Finished,Unfinished,Walk-Out Access
- Has fireplace: No
- Fireplace features: None
Interior area
- Total structure area: 3,105
- Total interior livable area: 3,105 sqft
Video & virtual tour
Property
Parking
- Total spaces: 2
- Parking features: Attached, Garage, Garage Door Opener, RV Access/Parking
- Has attached garage: Yes
- Covered spaces: 2
Features
- Levels: Two
- Stories: 2
- Patio & porch: Covered, Deck, Patio, Porch
- Exterior features: Concrete Driveway
- Fencing: None
- Has view: Yes
- View description: Seasonal View
- Body of water: Table Rock Lake
Lot
- Size: 0.57 Acres
- Features: Corner Lot, Level, None, Outside City Limits
Details
- Additional structures: None
- Parcel number: 301.0110010050002.00
- Zoning description: Residential
- Special conditions: None
Construction
Type & style
- Home type: SingleFamily
- Architectural style: Traditional
- Property subtype: Single Family Residence
Materials
- Aluminum Siding
- Foundation: Slab
- Roof: Asphalt,Shingle
Condition
- New construction: No
- Year built: 1977
Utilities & green energy
- Sewer: Septic Tank
- Water: Well
- Utilities for property: Propane, Septic Available, Water Available
Community & HOA
Community
- Features: Dock, Lake
- Security: Smoke Detector(s)
- Subdivision: Royle Point On Kings
Location
- Region: Shell Knob
Financial & listing details
- Price per square foot: $154/sqft
- Tax assessed value: $163,500
- Annual tax amount: $1,433
- Date on market: 11/10/2025
Estimated market value
Not available
Estimated sales range
Not available
Not available
Price history
Price history
| Date | Event | Price |
|---|---|---|
| 10/29/2025 | Price change | $479,000-2%$154/sqft |
Source: | ||
| 8/6/2025 | Price change | $489,000-2%$157/sqft |
Source: | ||
| 7/2/2025 | Price change | $499,000-6.7%$161/sqft |
Source: | ||
| 5/5/2025 | Listed for sale | $535,000$172/sqft |
Source: | ||
Public tax history
Public tax history
| Year | Property taxes | Tax assessment |
|---|---|---|
| 2025 | -- | $31,065 +9% |
| 2024 | $1,433 | $28,500 |
| 2023 | $1,433 | $28,500 |
Find assessor info on the county website
BuyAbility℠ payment
Est. payment
$2,693/mo
Principal & interest
$2297
Property taxes
$228
Home insurance
$168
Climate risks
Neighborhood: 65747
Nearby schools
GreatSchools rating
- NAEunice Thomas Elementary SchoolGrades: PK-2Distance: 17.3 mi
- 8/10Cassville Middle SchoolGrades: 6-8Distance: 17.3 mi
- 5/10Cassville High SchoolGrades: 9-12Distance: 17.3 mi
Schools provided by the listing agent
- District: Blue Eye
Source: ArkansasOne MLS. This data may not be complete. We recommend contacting the local school district to confirm school assignments for this home.
- Loading
- Loading





