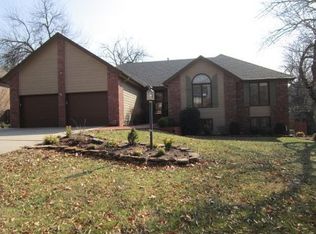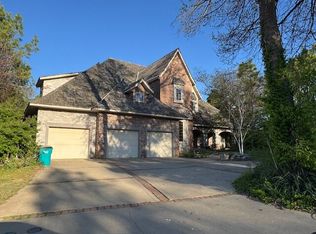One of a kind property in a highly sought after area of Springfield! This SW side gem has so much to offer and is at the very top of it's class. Incredible double-lot offers plenty of space to enjoy the huge private backyard and a separate gated-entry private pool! Screened-in porch off of the pool and multi-level decks create the perfect outdoor space! The main level showcases an expansive kitchen with formal dining adjacent and an eat-in nook off the side to enjoy the backyard view/wildlife. Directly off of the kitchen is a large living room and formal office/study, along with a main-level bathroom. Upstairs you will find a true master suite, large master bath with a very deep walk-in closet. Two additional bedrooms and an additional full bath are on this level, along with the utility room. The basement is an entertainer's dream! The full bar is perfect, situated right in the middle of dual entertaining spaces, which all open up to the outside patio and pool area. Excellent space for a pool table right next to the bar with multiple sitting areas. Finished storage space, additional bathroom, and a storm shelter are also on this level. The garage area is significantly oversized, plenty of room for multiple vehicles and a full shop area. Completely floored attic gives even more additional storage space. The quality of construction and care that has been taken by the homeowner shines through in every aspect of this property. This is truly a special opportunity to claim your own oasis right here in town! Be sure to check out the attached virtual walk-through video!
This property is off market, which means it's not currently listed for sale or rent on Zillow. This may be different from what's available on other websites or public sources.

