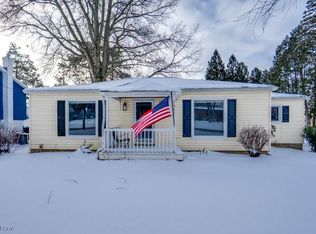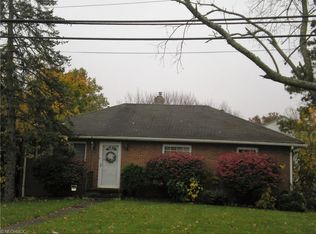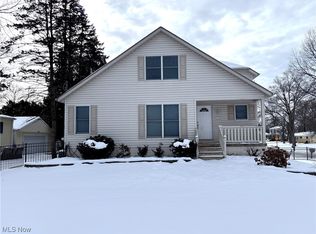Sold for $250,000 on 05/09/25
$250,000
2674 Smith Rd, Akron, OH 44333
3beds
1,678sqft
Single Family Residence
Built in 1968
9,931.68 Square Feet Lot
$273,400 Zestimate®
$149/sqft
$1,973 Estimated rent
Home value
$273,400
$257,000 - $290,000
$1,973/mo
Zestimate® history
Loading...
Owner options
Explore your selling options
What's special
Step inside and explore all the wonderful features this home has to offer. The main floor boasts natural hardwood flooring throughout. The kitchen provides ample countertop and storage space, equipped with modern appliances. Upstairs, you’ll find three spacious bedrooms, while the lower level features a recreational room. A walkout basement leads to a back patio, ideal for enjoying those delightful summer evenings. New roof in 2020. With an updated electrical panel, newer windows, garage door, and gutters, this home offers peace of mind and is conveniently located just moments from Herberich Middle School and close to all the amenities you could desire. All appliances are included.
Zillow last checked: 8 hours ago
Listing updated: May 09, 2025 at 11:54am
Listing Provided by:
James R O'Neil Jim@YourEliteSalesTeam.com330-714-4720,
Real of Ohio,
Luke G O'Neill 330-414-2305,
Real of Ohio
Bought with:
Connor Chesnut, 2021006510
Real of Ohio
Luke G O'Neill, 2015005284
Real of Ohio
Source: MLS Now,MLS#: 5104222 Originating MLS: Other/Unspecificed
Originating MLS: Other/Unspecificed
Facts & features
Interior
Bedrooms & bathrooms
- Bedrooms: 3
- Bathrooms: 3
- Full bathrooms: 1
- 1/2 bathrooms: 2
- Main level bathrooms: 2
- Main level bedrooms: 3
Primary bedroom
- Description: Flooring: Hardwood
- Level: First
- Dimensions: 11.00 x 13.00
Bedroom
- Description: Flooring: Hardwood
- Level: First
- Dimensions: 9.00 x 12.00
Bedroom
- Description: Flooring: Hardwood
- Level: First
- Dimensions: 9.00 x 12.00
Bathroom
- Description: Flooring: Tile
- Level: First
Dining room
- Description: Flooring: Hardwood
- Level: First
- Dimensions: 11.00 x 10.00
Family room
- Description: Flooring: Hardwood
- Level: First
- Dimensions: 12.00 x 16.00
Kitchen
- Description: Flooring: Tile
- Level: First
- Dimensions: 11.00 x 11.00
Laundry
- Level: Lower
Living room
- Level: Lower
- Dimensions: 12.00 x 15.00
Heating
- Forced Air, Gas
Cooling
- Central Air
Appliances
- Included: Dryer, Dishwasher, Range, Refrigerator, Washer
Features
- Basement: Walk-Out Access
- Has fireplace: No
Interior area
- Total structure area: 1,678
- Total interior livable area: 1,678 sqft
- Finished area above ground: 1,118
- Finished area below ground: 560
Property
Parking
- Total spaces: 2
- Parking features: Attached, Electricity, Garage, Garage Door Opener, Paved
- Attached garage spaces: 2
Accessibility
- Accessibility features: None
Features
- Levels: Two,Multi/Split
- Stories: 2
- Fencing: Chain Link
Lot
- Size: 9,931 sqft
- Dimensions: 70 x 142
Details
- Parcel number: 0900653
Construction
Type & style
- Home type: SingleFamily
- Architectural style: Bi-Level
- Property subtype: Single Family Residence
Materials
- Aluminum Siding, Brick
- Roof: Asphalt,Fiberglass
Condition
- Year built: 1968
Utilities & green energy
- Sewer: Public Sewer
- Water: Public
Community & neighborhood
Location
- Region: Akron
- Subdivision: Parkway Lot 65
Other
Other facts
- Listing terms: Cash,Conventional,FHA,VA Loan
Price history
| Date | Event | Price |
|---|---|---|
| 5/9/2025 | Sold | $250,000-1.9%$149/sqft |
Source: | ||
| 5/9/2025 | Pending sale | $254,900$152/sqft |
Source: | ||
| 3/28/2025 | Contingent | $254,900$152/sqft |
Source: | ||
| 3/18/2025 | Price change | $254,900-1.9%$152/sqft |
Source: | ||
| 3/7/2025 | Listed for sale | $259,900+136.3%$155/sqft |
Source: | ||
Public tax history
| Year | Property taxes | Tax assessment |
|---|---|---|
| 2024 | $2,818 +4.7% | $67,660 |
| 2023 | $2,691 +7.5% | $67,660 +30% |
| 2022 | $2,503 +6.4% | $52,039 |
Find assessor info on the county website
Neighborhood: 44333
Nearby schools
GreatSchools rating
- 6/10Herberich Primary Elementary SchoolGrades: K-4Distance: 0.1 mi
- 7/10Copley-Fairlawn Middle SchoolGrades: 5-8Distance: 3.3 mi
- 7/10Copley High SchoolGrades: 9-12Distance: 2.7 mi
Schools provided by the listing agent
- District: Copley-Fairlawn CSD - 7703
Source: MLS Now. This data may not be complete. We recommend contacting the local school district to confirm school assignments for this home.
Get a cash offer in 3 minutes
Find out how much your home could sell for in as little as 3 minutes with a no-obligation cash offer.
Estimated market value
$273,400
Get a cash offer in 3 minutes
Find out how much your home could sell for in as little as 3 minutes with a no-obligation cash offer.
Estimated market value
$273,400


