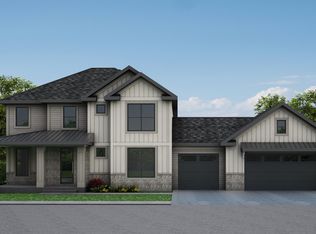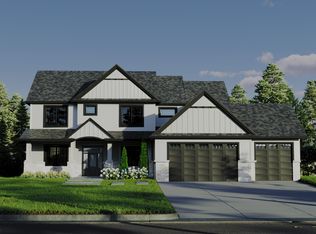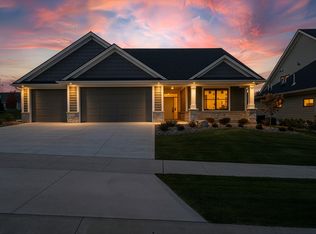Closed
$1,301,500
2674 Scenic Point Dr SW, Rochester, MN 55902
5beds
5,066sqft
Single Family Residence
Built in 2024
0.41 Acres Lot
$-- Zestimate®
$257/sqft
$4,939 Estimated rent
Home value
Not available
Estimated sales range
Not available
$4,939/mo
Zestimate® history
Loading...
Owner options
Explore your selling options
What's special
In Scenic Oaks West, a new masterpiece is unfolding, boasting 5000+ sq ft on a south-facing lot. Ascend through the two-story foyer, led by an elegant staircase, to an open floor plan adorned with a vast kitchen and walk-in pantry. Sunlight dances through floor-to-ceiling windows, leading to a covered & screened porch. The indoor/outdoor opportunities from the main floor are great for daily living and entertaining. A versatile office could double as a serene main floor bedroom ensuite. Ascend to a private realm on the upper floor, featuring a impressively sized primary ensuite, Jack and Jill bathroom, with their respective adjoining bedrooms, are ample in size. The junior ensuite is perfectly situated and beautifully appointed. Descend to the fully finished lower level where a cozy fireplace, a wet bar, a fifth bedroom, bath, and a overly spacious family room await you. Welcome to a new chapter, where every detail enhances your brand new home.
Zillow last checked: 8 hours ago
Listing updated: November 21, 2025 at 10:21am
Listed by:
Rami Hansen 507-316-3355,
Edina Realty, Inc.
Bought with:
Hanan Absah
Coldwell Banker Realty
Source: NorthstarMLS as distributed by MLS GRID,MLS#: 6470896
Facts & features
Interior
Bedrooms & bathrooms
- Bedrooms: 5
- Bathrooms: 5
- Full bathrooms: 2
- 3/4 bathrooms: 2
- 1/2 bathrooms: 1
Bathroom
- Description: 3/4 Basement,Full Primary,Full Jack & Jill,Private Primary,Main Floor 3/4 Bath,Separate Tub & Shower,Upper Level 3/4 Bath,Upper Level Full Bath,Walk-In Shower Stall
Dining room
- Description: Eat In Kitchen,Kitchen/Dining Room
Heating
- Forced Air, Fireplace(s)
Cooling
- Central Air
Appliances
- Included: Air-To-Air Exchanger, Dishwasher, Disposal, Double Oven, Dryer, Exhaust Fan, Freezer, Humidifier, Gas Water Heater, Microwave, Range, Refrigerator, Stainless Steel Appliance(s), Wall Oven, Washer
Features
- Basement: Daylight,Drain Tiled,Drainage System,Egress Window(s),Finished,Full,Concrete,Sump Pump
- Number of fireplaces: 2
- Fireplace features: Family Room, Gas
Interior area
- Total structure area: 5,066
- Total interior livable area: 5,066 sqft
- Finished area above ground: 3,484
- Finished area below ground: 1,582
Property
Parking
- Total spaces: 3
- Parking features: Attached, Concrete, Floor Drain, Garage Door Opener, Insulated Garage
- Attached garage spaces: 3
- Has uncovered spaces: Yes
Accessibility
- Accessibility features: None
Features
- Levels: Two
- Stories: 2
- Patio & porch: Covered, Rear Porch, Screened
Lot
- Size: 0.41 Acres
Details
- Foundation area: 1902
- Parcel number: 643311086435
- Zoning description: Residential-Single Family
Construction
Type & style
- Home type: SingleFamily
- Property subtype: Single Family Residence
Materials
- Brick/Stone, Engineered Wood
- Roof: Age 8 Years or Less,Asphalt
Condition
- New construction: Yes
- Year built: 2024
Details
- Builder name: RYMARK CONSTRUCTION LLC
Utilities & green energy
- Electric: Circuit Breakers, 200+ Amp Service
- Gas: Natural Gas
- Sewer: City Sewer/Connected
- Water: City Water/Connected
- Utilities for property: Underground Utilities
Community & neighborhood
Location
- Region: Rochester
- Subdivision: Scenic Oaks West 2nd
HOA & financial
HOA
- Has HOA: No
Other
Other facts
- Road surface type: Paved
Price history
| Date | Event | Price |
|---|---|---|
| 11/20/2025 | Sold | $1,301,500+0.5%$257/sqft |
Source: | ||
| 10/7/2025 | Pending sale | $1,295,000$256/sqft |
Source: | ||
| 8/12/2024 | Price change | $1,295,000+2.9%$256/sqft |
Source: | ||
| 12/21/2023 | Listed for sale | $1,258,000$248/sqft |
Source: | ||
Public tax history
| Year | Property taxes | Tax assessment |
|---|---|---|
| 2024 | $594 | $125,000 +222.2% |
| 2023 | -- | $38,800 +80.5% |
| 2022 | $49 | $21,500 |
Find assessor info on the county website
Neighborhood: 55902
Nearby schools
GreatSchools rating
- 7/10Bamber Valley Elementary SchoolGrades: PK-5Distance: 3.1 mi
- 4/10Willow Creek Middle SchoolGrades: 6-8Distance: 3.9 mi
- 9/10Mayo Senior High SchoolGrades: 8-12Distance: 4.7 mi
Schools provided by the listing agent
- Elementary: Bamber Valley
- Middle: Willow Creek
- High: Mayo
Source: NorthstarMLS as distributed by MLS GRID. This data may not be complete. We recommend contacting the local school district to confirm school assignments for this home.
Get pre-qualified for a loan
At Zillow Home Loans, we can pre-qualify you in as little as 5 minutes with no impact to your credit score.An equal housing lender. NMLS #10287.


