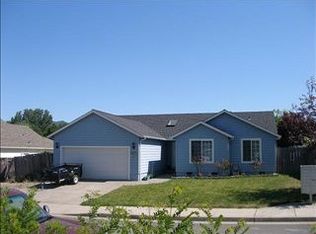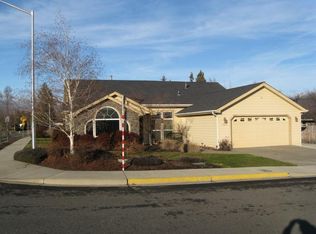Location, Location, Location! This Charming home sits on a .19 acre lot and features an open concept with a split floor plan and vaulted ceilings. The primary bedroom has its own hallway and entrance to the back patio along with ensuite bath and a large walk in closet. The Kitchen is equipped with higher end appliances, lots of counter space, cabinet space and a separate pantry. Secondary bedrooms are good sized, separated by a full bathroom. The spacious back yard is fenced and has a shed that can be utilized for what ever you need. Situated in a newer subdivision close to schools, shopping, hospital, and medical facilities and only minutes from downtown Grants Pass, this is a must see. Call now to make your easy appointment to see this gem!
This property is off market, which means it's not currently listed for sale or rent on Zillow. This may be different from what's available on other websites or public sources.

