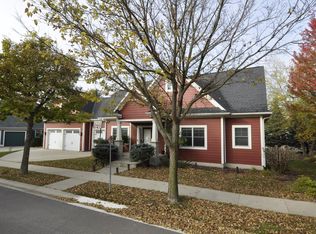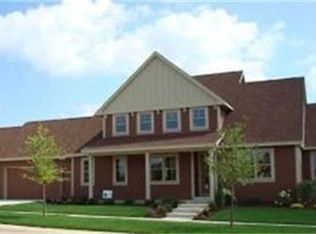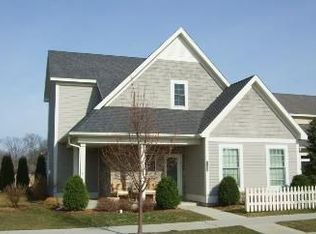Closed
$595,000
2674 Overlook Blvd SW, Rochester, MN 55902
4beds
3,254sqft
Single Family Residence
Built in 2004
9,147.6 Square Feet Lot
$641,800 Zestimate®
$183/sqft
$2,932 Estimated rent
Home value
$641,800
$610,000 - $674,000
$2,932/mo
Zestimate® history
Loading...
Owner options
Explore your selling options
What's special
New roof 2021, heat and non-slip flooring added to garage in 2022. This one-owner custom-built home offers everything you’d expect and so much more: cherry cabinets, Silestone counters, in-floor heat, in-ground sprinklers, full landscaped yard. Main floor living features a large living room with wood-burning fireplace, den/office with gas fireplace, 4-season room with access to back patio, spacious kitchen and dining areas, primary suite with walk-in closet and private bath with dual sinks and jetted tub. Upper level offers 3 more bedrooms, flexible bonus sitting/TV/reading room, another full bath, and hickory floors. The entertainment possibilities are endless with the spacious rooms, shaded back patio, community green space and gazebo directly across the street. Extra deep garage also has two 9x8 overhead doors. There is nothing left for you to do except move in!
Zillow last checked: 8 hours ago
Listing updated: September 08, 2024 at 07:15pm
Listed by:
Megan Hobson 507-951-3716,
Property Brokers of Minnesota
Bought with:
Adam Howell
Coldwell Banker Realty
Source: NorthstarMLS as distributed by MLS GRID,MLS#: 6372783
Facts & features
Interior
Bedrooms & bathrooms
- Bedrooms: 4
- Bathrooms: 3
- Full bathrooms: 2
- 1/2 bathrooms: 1
Bedroom 1
- Level: Main
Bedroom 2
- Level: Upper
Bedroom 3
- Level: Upper
Bedroom 4
- Level: Upper
Dining room
- Level: Main
Other
- Level: Main
Kitchen
- Level: Main
Laundry
- Level: Main
Living room
- Level: Main
Office
- Level: Main
Sitting room
- Level: Upper
Heating
- Ductless Mini-Split, Forced Air, Radiant Floor
Cooling
- Central Air
Appliances
- Included: Dishwasher, Disposal, Dryer, Exhaust Fan, Gas Water Heater, Microwave, Range, Refrigerator, Washer, Water Softener Owned
Features
- Basement: Partial,Unfinished
- Number of fireplaces: 2
- Fireplace features: Gas, Wood Burning
Interior area
- Total structure area: 3,254
- Total interior livable area: 3,254 sqft
- Finished area above ground: 3,254
- Finished area below ground: 0
Property
Parking
- Total spaces: 2
- Parking features: Attached, Concrete, Heated Garage, Insulated Garage
- Attached garage spaces: 2
Accessibility
- Accessibility features: None
Features
- Levels: Two
- Stories: 2
- Patio & porch: Patio
- Fencing: None
Lot
- Size: 9,147 sqft
- Dimensions: 105 x 97 x 80 x 70
- Features: Corner Lot, Irregular Lot
Details
- Foundation area: 1925
- Parcel number: 640444063909
- Zoning description: Residential-Single Family
Construction
Type & style
- Home type: SingleFamily
- Property subtype: Single Family Residence
Materials
- Brick/Stone, Fiber Cement, Block, Frame
- Roof: Age 8 Years or Less,Asphalt
Condition
- Age of Property: 20
- New construction: No
- Year built: 2004
Utilities & green energy
- Electric: Circuit Breakers, 200+ Amp Service
- Gas: Natural Gas
- Sewer: City Sewer/Connected
- Water: City Water/Connected
Community & neighborhood
Location
- Region: Rochester
- Subdivision: Fox Hill Sub
HOA & financial
HOA
- Has HOA: Yes
- HOA fee: $350 annually
- Services included: Maintenance Grounds
- Association name: Fox Hill Neighborhood Assoc.
- Association phone: 507-951-3716
Other
Other facts
- Road surface type: Paved
Price history
| Date | Event | Price |
|---|---|---|
| 9/8/2023 | Sold | $595,000-6.3%$183/sqft |
Source: | ||
| 8/8/2023 | Pending sale | $635,000$195/sqft |
Source: | ||
| 7/17/2023 | Price change | $635,000-2.3%$195/sqft |
Source: | ||
| 5/19/2023 | Listed for sale | $650,000-7.1%$200/sqft |
Source: | ||
| 11/3/2022 | Listing removed | -- |
Source: | ||
Public tax history
| Year | Property taxes | Tax assessment |
|---|---|---|
| 2024 | $8,096 | $621,400 +0.6% |
| 2023 | -- | $617,600 +7.1% |
| 2022 | $7,252 +5.8% | $576,500 +10.4% |
Find assessor info on the county website
Neighborhood: 55902
Nearby schools
GreatSchools rating
- 7/10Bamber Valley Elementary SchoolGrades: PK-5Distance: 1.1 mi
- 9/10Mayo Senior High SchoolGrades: 8-12Distance: 2.7 mi
- 5/10John Adams Middle SchoolGrades: 6-8Distance: 3.5 mi
Schools provided by the listing agent
- Elementary: Bamber Valley
- Middle: John Adams
- High: Mayo
Source: NorthstarMLS as distributed by MLS GRID. This data may not be complete. We recommend contacting the local school district to confirm school assignments for this home.
Get a cash offer in 3 minutes
Find out how much your home could sell for in as little as 3 minutes with a no-obligation cash offer.
Estimated market value
$641,800


