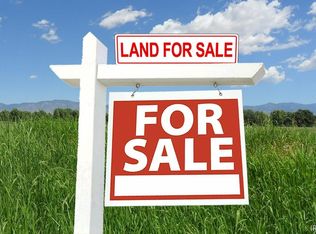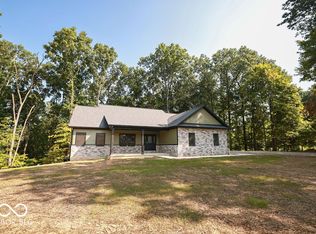"Gorgeous, Fashionable Home" Bright sparkling high ceiling great room. Open Concept, 3 B/R, 3 full baths, poured concrete walkout basement with 9' poured walls, on 2+ tranquil Acres. 11 miles to Kroger, Ivy Tech, dining, shopping. 14 miles to new IU hospital. 8 Camera Video Security System. 2 X 6 construction, hypoallergenic materials, solid 6 panel pine doors, cathedral ceilings, 12" attic insulation, 6" wall insulation. 800 Sq Ft Deck overlooks big yard for playing & woods. Stereo & other embedded wiring. 3 Attic rooms. All plywood sheeting & flooring, no osb particleboard. Gas Cook Top, Disposal, Washer & Dryer on each level. Stainless Steel: Refrigerator, Dishwasher, Double Convection Oven. Safety pans under Refrige, Dishwasher & M/L Washer. Lifetime dimensional shingles, 50 year siding. Main level 840 Sq. Ft. heated garage with 420 Sq Ft being an ultimate workshop layout with 14' I-Joist floor support, individual lighted stations, peg board, an abundance of windows & a 75,000 BTU furnace. Walkout Basement has full bath, kitchenette, 2nd W/D, 5' X 15' concrete storm vault & an 8' X 16' garage door. Hidden embedded safe. Solid Copper Exterior Lights. Home completed in 2019.
This property is off market, which means it's not currently listed for sale or rent on Zillow. This may be different from what's available on other websites or public sources.

