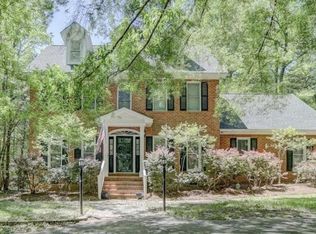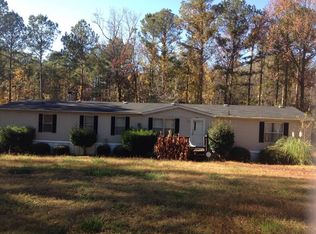Cutest all brick home set on over 2 1/2 private acres with a heated inground gunite pool and spa,plus an awesome workshop complete with HVAC and a 1/2 bath. You have to see this property for yourself! Bring your RV to the fully wrapping driveway and hook ups located on the workshop! Inside has beautiful light pine hardwood floors throughout plus a gas log fireplace and 3 large bedrooms. Walk-in closet in the master suite! The sq footage also includes a finished garage perfect for a rec room or can still be used as a garage. Must see!!
This property is off market, which means it's not currently listed for sale or rent on Zillow. This may be different from what's available on other websites or public sources.

