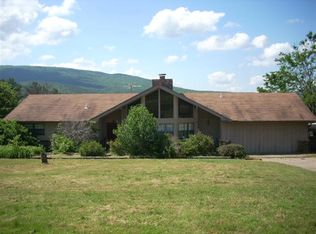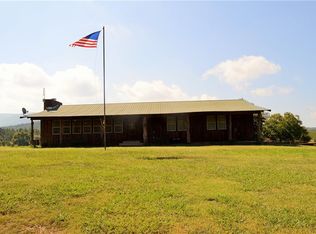Sold for $299,000
$299,000
26733 Calhoun Rd, Shady Point, OK 74956
2beds
1,728sqft
Single Family Residence
Built in 2012
10 Acres Lot
$303,400 Zestimate®
$173/sqft
$1,234 Estimated rent
Home value
$303,400
Estimated sales range
Not available
$1,234/mo
Zestimate® history
Loading...
Owner options
Explore your selling options
What's special
This home is the perfect blend of comfort, privacy and natural beauty with this 2-bedroom, 1.5-bath home offering 1,728 sq. ft. of heated and cooled living space. The open-concept layout seamlessly connects the living, kitchen, and dining areas –ideal for everyday living or entertaining.
Nestled on 10 mostly wooded acres, this property is fully perimeter - fenced and offers a serene escape with the wooded north side providing natural privacy. Enjoy stunning views of a neighboring large private tract and distant mountains to the south. Includes multiple outbuildings for storage or workshop use, as well as covered carports for parking and equipment.
Located just 20 minutes from Poteau and 45 minutes from Fort Smith, with convenient access from Calhoun Road, this peaceful property is the perfect balance of seclusion and accessibility.
Zillow last checked: 8 hours ago
Listing updated: July 25, 2025 at 01:43pm
Listed by:
Ashlee Bentley 918-839-7826,
Real Broker, LLC
Bought with:
Ashlee Bentley, SA00092355
Real Broker, LLC
Source: Western River Valley BOR,MLS#: 1080715Originating MLS: Fort Smith Board of Realtors
Facts & features
Interior
Bedrooms & bathrooms
- Bedrooms: 2
- Bathrooms: 2
- Full bathrooms: 1
- 1/2 bathrooms: 1
Heating
- Central, Electric, Heat Pump, Propane, Space Heater, Wood Stove
Cooling
- Central Air, Electric
Appliances
- Included: Some Propane Appliances, Dishwasher, Exhaust Fan, Electric Water Heater, Range, Refrigerator, Range Hood
- Laundry: Electric Dryer Hookup, Washer Hookup, Dryer Hookup
Features
- Ceiling Fan(s), Eat-in Kitchen, Pantry, Walk-In Closet(s)
- Flooring: Concrete, Vinyl
- Windows: Blinds
- Number of fireplaces: 1
- Fireplace features: Living Room, Wood Burning Stove
Interior area
- Total interior livable area: 1,728 sqft
Property
Parking
- Total spaces: 6
- Parking features: Detached Carport
- Has carport: Yes
- Covered spaces: 6
Features
- Levels: One
- Stories: 1
- Patio & porch: Covered, Porch
- Exterior features: Gravel Driveway
- Fencing: Wire
- Has view: Yes
Lot
- Size: 10 Acres
- Dimensions: 655 x 662
- Features: Not In Subdivision, Outside City Limits, Rural Lot, Views, Wooded
Details
- Additional structures: Workshop, Outbuilding
- Parcel number: 00000107N24E001100
- Special conditions: None
Construction
Type & style
- Home type: SingleFamily
- Property subtype: Single Family Residence
Materials
- Vinyl Siding
- Foundation: Slab
- Roof: Metal
Condition
- Year built: 2012
Utilities & green energy
- Sewer: Septic Tank
- Water: Public
- Utilities for property: Electricity Available, Propane, Septic Available, Water Available
Community & neighborhood
Security
- Security features: Smoke Detector(s)
Location
- Region: Shady Point
- Subdivision: Na
Other
Other facts
- Road surface type: Gravel, Paved
Price history
| Date | Event | Price |
|---|---|---|
| 7/25/2025 | Sold | $299,000$173/sqft |
Source: Western River Valley BOR #1080715 Report a problem | ||
| 6/11/2025 | Pending sale | $299,000$173/sqft |
Source: Western River Valley BOR #1080715 Report a problem | ||
| 5/1/2025 | Listed for sale | $299,000+10.7%$173/sqft |
Source: Western River Valley BOR #1080715 Report a problem | ||
| 4/28/2025 | Listing removed | -- |
Source: Owner Report a problem | ||
| 4/14/2025 | Price change | $270,000-9.7%$156/sqft |
Source: Owner Report a problem | ||
Public tax history
| Year | Property taxes | Tax assessment |
|---|---|---|
| 2024 | $2,444 +116.3% | $26,400 +99.4% |
| 2023 | $1,130 +4.1% | $13,242 +3% |
| 2022 | $1,086 +3.2% | $12,856 +3% |
Find assessor info on the county website
Neighborhood: 74956
Nearby schools
GreatSchools rating
- 5/10Panama Elementary SchoolGrades: PK-6Distance: 5.9 mi
- 3/10Panama Middle SchoolGrades: 7-8Distance: 5.8 mi
- 4/10Panama High SchoolGrades: 9-12Distance: 5.8 mi
Schools provided by the listing agent
- Elementary: Panama
- Middle: Panama
- High: Panama
- District: Panama
Source: Western River Valley BOR. This data may not be complete. We recommend contacting the local school district to confirm school assignments for this home.
Get pre-qualified for a loan
At Zillow Home Loans, we can pre-qualify you in as little as 5 minutes with no impact to your credit score.An equal housing lender. NMLS #10287.

