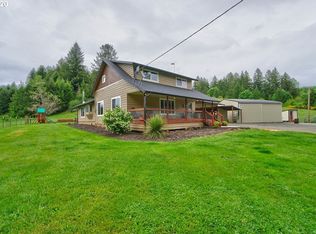Move In Ready Home. 10.89 Acres with Stunning Valley Views. This Beautifully Updated 3358sf Cedar Sided Home Has Four Bedrooms, Three Bathrooms, and a 2nd Living Room/Entertaining Space Equipped W/Wet Bar. Elaborate Decking with a Covered Area to Enjoy the Beautiful Valley Views in all of Oregon's Seasons.Surrounded by Willamette Valley's Finest Vineyards. Paved to The Property! 15 Minutes Outside McMinnville!
This property is off market, which means it's not currently listed for sale or rent on Zillow. This may be different from what's available on other websites or public sources.

