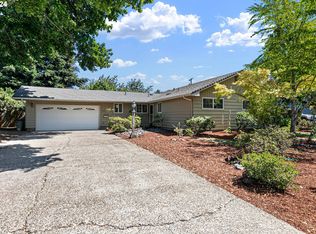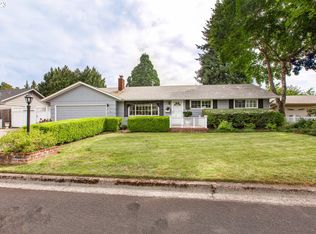Welcome home to this tranquil Hayden Bridge property! Enjoy the peaceful, beautifully landscaped yard with easy access to Gateway shopping, River Bend Hospital, & more. Features a 23'x24' shop for your biggest projects and storage! RV parking and electrical hookups, and a convenient sliding door from the master bedroom to the park-like back yard. New carpet & paint in upstairs bedroom. Enormous covered patio for year-round enjoyment.
This property is off market, which means it's not currently listed for sale or rent on Zillow. This may be different from what's available on other websites or public sources.

