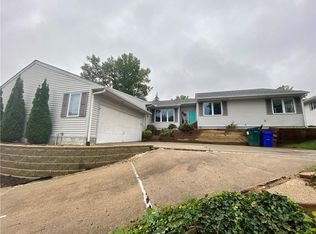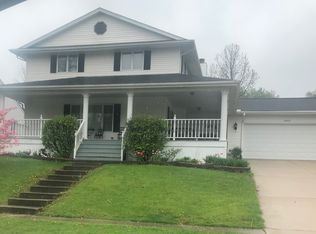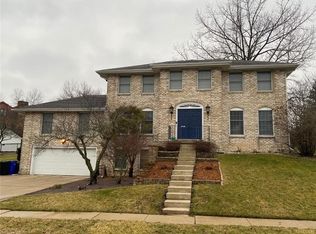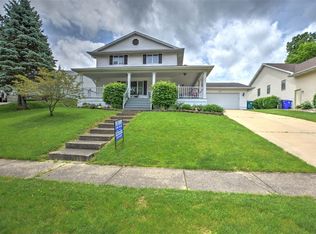Sold for $270,000
$270,000
2673 S Forrest Green Dr, Decatur, IL 62521
4beds
2,590sqft
Single Family Residence
Built in 1987
0.45 Acres Lot
$261,300 Zestimate®
$104/sqft
$2,347 Estimated rent
Home value
$261,300
$248,000 - $274,000
$2,347/mo
Zestimate® history
Loading...
Owner options
Explore your selling options
What's special
This sprawling open-concept ranch in the desirable South Shores neighborhood offers a rare blend of space, style, and smart updates. The large, fenced backyard features a sunken, landscaped patio—ideal for entertaining or letting kids and pets play safely. Inside, the sun-filled layout boasts 7 skylights and expansive windows across the back of the home, creating a bright and airy atmosphere. The generous master suite includes a walk-in closet and a newly renovated bath filled with natural light. Recent updates include fresh paint, new flooring, updated electrical with LED and smart lighting, and a roof less than 5 years old. For added convenience, the heated driveway makes winter mornings easier. This one-of-a-kind home is ready to impress!
Zillow last checked: 8 hours ago
Listing updated: August 26, 2025 at 09:57am
Listed by:
Matthew Roush 217-875-8081,
Glenda Williamson Realty
Bought with:
Jason White, 475178910
Brinkoetter REALTORS®
Source: CIBR,MLS#: 6253085 Originating MLS: Central Illinois Board Of REALTORS
Originating MLS: Central Illinois Board Of REALTORS
Facts & features
Interior
Bedrooms & bathrooms
- Bedrooms: 4
- Bathrooms: 2
- Full bathrooms: 2
Primary bedroom
- Level: Main
- Dimensions: 17.3 x 18.2
Bedroom
- Level: Main
- Dimensions: 10.1 x 14.8
Bedroom
- Level: Main
- Dimensions: 11.11 x 10.11
Bedroom
- Level: Main
- Dimensions: 11.11 x 11.3
Primary bathroom
- Level: Main
- Dimensions: 12 x 15
Dining room
- Level: Main
- Dimensions: 14.6 x 16.7
Family room
- Level: Main
- Dimensions: 17.6 x 24.2
Other
- Level: Main
- Dimensions: 7.8 x 14.3
Kitchen
- Level: Main
- Dimensions: 15.5 x 14
Laundry
- Level: Main
- Dimensions: 11.1 x 5.7
Living room
- Level: Main
- Dimensions: 19.6 x 14.4
Heating
- Forced Air, Gas
Cooling
- Central Air
Appliances
- Included: Built-In, Cooktop, Dishwasher, Gas Water Heater, Oven, Refrigerator
- Laundry: Main Level
Features
- Breakfast Area, Cathedral Ceiling(s), Bath in Primary Bedroom, Main Level Primary, Pantry, Skylights, Walk-In Closet(s)
- Windows: Replacement Windows, Skylight(s)
- Basement: Unfinished,Partial
- Number of fireplaces: 1
Interior area
- Total structure area: 2,590
- Total interior livable area: 2,590 sqft
- Finished area above ground: 2,590
- Finished area below ground: 0
Property
Parking
- Total spaces: 2
- Parking features: Attached, Garage
- Attached garage spaces: 2
Features
- Levels: One
- Stories: 1
- Patio & porch: Patio, Deck
- Exterior features: Deck, Fence
- Fencing: Yard Fenced
Lot
- Size: 0.45 Acres
Details
- Parcel number: 041226452013
- Zoning: RES
- Special conditions: None
Construction
Type & style
- Home type: SingleFamily
- Architectural style: Ranch
- Property subtype: Single Family Residence
Materials
- Vinyl Siding
- Foundation: Basement
- Roof: Asphalt,Shingle
Condition
- Year built: 1987
Utilities & green energy
- Sewer: Public Sewer
- Water: Public
Community & neighborhood
Location
- Region: Decatur
- Subdivision: Bayshore Heights Second Add
Other
Other facts
- Road surface type: Concrete
Price history
| Date | Event | Price |
|---|---|---|
| 8/21/2025 | Sold | $270,000+1.9%$104/sqft |
Source: | ||
| 8/19/2025 | Pending sale | $264,900$102/sqft |
Source: | ||
| 7/29/2025 | Contingent | $264,900$102/sqft |
Source: | ||
| 7/18/2025 | Listed for sale | $264,900+29.2%$102/sqft |
Source: | ||
| 11/27/2023 | Sold | $205,000-2.4%$79/sqft |
Source: | ||
Public tax history
| Year | Property taxes | Tax assessment |
|---|---|---|
| 2024 | $733 +0.8% | $7,575 +3.7% |
| 2023 | $727 +5.2% | $7,307 +8.1% |
| 2022 | $692 +6.4% | $6,762 +7.1% |
Find assessor info on the county website
Neighborhood: 62521
Nearby schools
GreatSchools rating
- 2/10South Shores Elementary SchoolGrades: K-6Distance: 0.6 mi
- 1/10Stephen Decatur Middle SchoolGrades: 7-8Distance: 5.5 mi
- 2/10Eisenhower High SchoolGrades: 9-12Distance: 1.6 mi
Schools provided by the listing agent
- District: Decatur Dist 61
Source: CIBR. This data may not be complete. We recommend contacting the local school district to confirm school assignments for this home.
Get pre-qualified for a loan
At Zillow Home Loans, we can pre-qualify you in as little as 5 minutes with no impact to your credit score.An equal housing lender. NMLS #10287.



