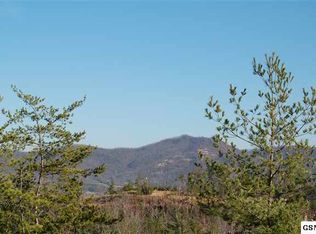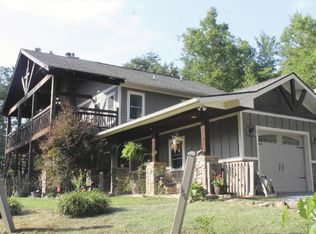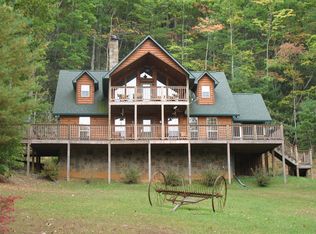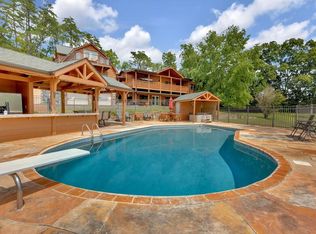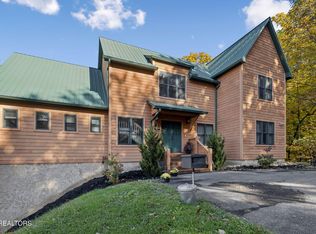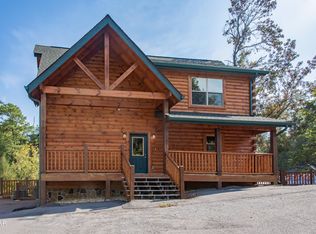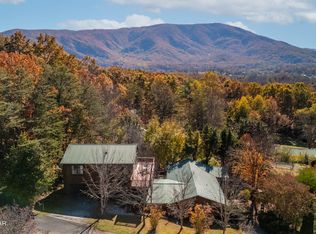Will work with buyer agent. Beautiful large home southern faced with great light. Totally remodeled in 2022. Two large living rooms and large kitchen and dining areas. Large screen TV's is all bedrooms and living rooms. Large game room with pool table, ping pong, air hockey and shuffle board table Large fenced yard and fire pit and 10 person hot tub. Great front porch with rocking chairs and a screened in porch with dining table. Updated septic system and additional septic lines added 2025 upgraded to a 4 bedroom septic. The house sits up on a hill with great sunlight all day long!Very private on dead end street. Great primary home or income procucer. Sleeps 26 people in beds and very close to all attractions in Sevierville and Gatlinburg.
For sale
Price cut: $1K (11/14)
$1,219,000
2673 S Clear Fork Rd, Sevierville, TN 37862
4beds
6,200sqft
Est.:
Single Family Residence
Built in 2000
5.23 Acres Lot
$-- Zestimate®
$197/sqft
$-- HOA
What's special
Large fenced yardFire pit
- 89 days |
- 420 |
- 16 |
Zillow last checked: 8 hours ago
Listing updated: December 08, 2025 at 09:25am
Listed by:
Steve Koleno 804-656-5007,
Beycome Brokerage Realty, LLC 804-656-5007
Source: East Tennessee Realtors,MLS#: 1321972
Tour with a local agent
Facts & features
Interior
Bedrooms & bathrooms
- Bedrooms: 4
- Bathrooms: 5
- Full bathrooms: 5
Rooms
- Room types: Bonus Room
Heating
- Forced Air, Electric
Cooling
- Central Air
Appliances
- Included: Dishwasher, Disposal, Dryer, Handicapped Equipped, Microwave, Range, Refrigerator, Self Cleaning Oven, Washer, Other
Features
- Wet Bar, Bonus Room
- Flooring: Laminate, Tile
- Windows: Windows - Vinyl, Insulated Windows, ENERGY STAR Qualified Windows, Drapes
- Basement: Partially Finished
- Has fireplace: No
- Fireplace features: None
Interior area
- Total structure area: 6,200
- Total interior livable area: 6,200 sqft
Property
Parking
- Parking features: On Street, Off Street
- Has uncovered spaces: Yes
Features
- Exterior features: Gas Grill
Lot
- Size: 5.23 Acres
- Dimensions: 5.23 acres
- Features: Other, Private, Wooded
Details
- Parcel number: 123 082.35
- Other equipment: Generator
Construction
Type & style
- Home type: SingleFamily
- Architectural style: Contemporary
- Property subtype: Single Family Residence
Materials
- Frame
Condition
- Year built: 2000
Utilities & green energy
- Sewer: Septic Tank
- Water: Well
Community & HOA
Community
- Security: Smoke Detector(s)
- Subdivision: Clearfork Sec 1
Location
- Region: Sevierville
Financial & listing details
- Price per square foot: $197/sqft
- Tax assessed value: $361,200
- Annual tax amount: $2,138
- Date on market: 11/14/2025
Estimated market value
Not available
Estimated sales range
Not available
Not available
Price history
Price history
| Date | Event | Price |
|---|---|---|
| 11/14/2025 | Price change | $1,219,000-0.1%$197/sqft |
Source: | ||
| 11/6/2025 | Price change | $1,220,000-0.8%$197/sqft |
Source: Owner Report a problem | ||
| 11/3/2025 | Price change | $1,230,000-0.4%$198/sqft |
Source: Owner Report a problem | ||
| 10/30/2025 | Price change | $1,235,000-0.4%$199/sqft |
Source: Owner Report a problem | ||
| 10/5/2025 | Price change | $1,240,000-0.4%$200/sqft |
Source: Owner Report a problem | ||
Public tax history
Public tax history
| Year | Property taxes | Tax assessment |
|---|---|---|
| 2024 | $2,138 +60% | $144,480 +60% |
| 2023 | $1,336 | $90,300 |
| 2022 | $1,336 | $90,300 |
Find assessor info on the county website
BuyAbility℠ payment
Est. payment
$6,636/mo
Principal & interest
$5945
Home insurance
$427
Property taxes
$264
Climate risks
Neighborhood: 37862
Nearby schools
GreatSchools rating
- 6/10Wearwood Elementary SchoolGrades: K-8Distance: 0.9 mi
- 6/10Pigeon Forge High SchoolGrades: 10-12Distance: 6.5 mi
- 2/10Pigeon Forge Primary SchoolGrades: PK-3Distance: 4.3 mi
- Loading
- Loading
