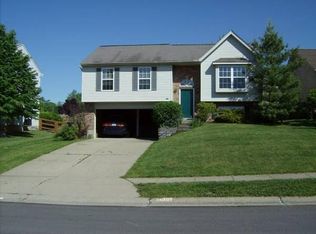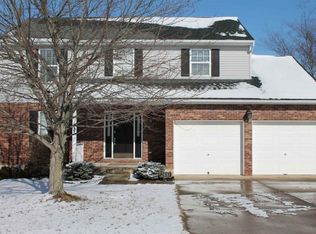Sold for $300,000
$300,000
2673 Ridgecrest Dr, Florence, KY 41042
4beds
--sqft
Single Family Residence, Residential
Built in ----
9,583.2 Square Feet Lot
$306,900 Zestimate®
$--/sqft
$2,456 Estimated rent
Home value
$306,900
$285,000 - $331,000
$2,456/mo
Zestimate® history
Loading...
Owner options
Explore your selling options
What's special
Unique 4-bedroom, 3-full bathroom bi-level with open floor plan. The perfect home just in time for summer fun! New floors throughout. Fully fenced yard with pool, perfect for entertaining. Cooper High School District. Primary bedroom w/ private full bathroom. Brand new furnace. 2 car garage, walk-out basement, and much more. Walking distance to South Fork Park. Near shopping, dining, entertainment, and the newly development Union Promenade!
Zillow last checked: 8 hours ago
Listing updated: June 28, 2025 at 10:16pm
Listed by:
The Berens Team 859-663-8464,
Keller Williams Realty Services
Bought with:
The Apex Group
Keller Williams Realty Services
Source: NKMLS,MLS#: 631928
Facts & features
Interior
Bedrooms & bathrooms
- Bedrooms: 4
- Bathrooms: 3
- Full bathrooms: 3
Primary bedroom
- Features: Carpet Flooring, Bath Adjoins, Ceiling Fan(s)
- Level: First
- Area: 130
- Dimensions: 13 x 10
Bedroom 2
- Features: Carpet Flooring, Ceiling Fan(s)
- Level: First
- Area: 99
- Dimensions: 11 x 9
Bedroom 3
- Features: Carpet Flooring, Ceiling Fan(s)
- Level: First
- Area: 100
- Dimensions: 10 x 10
Bedroom 4
- Features: Carpet Flooring, Walk-In Closet(s)
- Level: Lower
- Area: 169
- Dimensions: 13 x 13
Bathroom 2
- Features: Full Finished Bath, Tub With Shower
- Level: First
- Area: 40
- Dimensions: 8 x 5
Bathroom 3
- Features: Full Finished Bath, Double Vanity, Shower
- Level: Lower
- Area: 55
- Dimensions: 11 x 5
Other
- Features: Walk-Out Access, Luxury Vinyl Flooring
- Level: Lower
- Area: 624
- Dimensions: 26 x 24
Dining room
- Features: Walk-Out Access, Chandelier, Tile Flooring
- Level: First
- Area: 88
- Dimensions: 11 x 8
Entry
- Features: Entrance Foyer
- Level: First
- Area: 24
- Dimensions: 6 x 4
Kitchen
- Features: Kitchen Island
- Level: First
- Area: 110
- Dimensions: 11 x 10
Living room
- Features: Carpet Flooring, Ceiling Fan(s)
- Level: First
- Area: 224
- Dimensions: 16 x 14
Primary bath
- Features: Tub With Shower
- Level: First
- Area: 40
- Dimensions: 8 x 5
Utility room
- Features: See Remarks
- Level: Lower
- Area: 143
- Dimensions: 13 x 11
Heating
- Forced Air
Cooling
- Central Air
Appliances
- Included: Electric Oven, Electric Range, Dishwasher, Microwave, Refrigerator
Features
- Doors: Multi Panel Doors
- Basement: Full
Property
Parking
- Total spaces: 2
- Parking features: Driveway, Garage
- Garage spaces: 2
- Has uncovered spaces: Yes
Features
- Levels: Bi-Level
Lot
- Size: 9,583 sqft
Details
- Parcel number: 051.0002019.00
- Zoning description: Residential
Construction
Type & style
- Home type: SingleFamily
- Architectural style: Traditional
- Property subtype: Single Family Residence, Residential
Materials
- Brick, Vinyl Siding
- Foundation: Poured Concrete
- Roof: Shingle
Condition
- Existing Structure
- New construction: No
Utilities & green energy
- Sewer: Public Sewer
- Water: Public
- Utilities for property: Natural Gas Available
Community & neighborhood
Location
- Region: Florence
HOA & financial
HOA
- Has HOA: Yes
- HOA fee: $129 annually
Price history
| Date | Event | Price |
|---|---|---|
| 5/29/2025 | Sold | $300,000-2.9% |
Source: | ||
| 5/1/2025 | Pending sale | $309,000 |
Source: | ||
| 4/29/2025 | Price change | $309,000-4.9% |
Source: | ||
| 3/19/2025 | Pending sale | $325,000 |
Source: | ||
| 3/14/2025 | Listed for sale | $325,000+107.1% |
Source: | ||
Public tax history
| Year | Property taxes | Tax assessment |
|---|---|---|
| 2023 | $1,922 +3.5% | $195,900 |
| 2022 | $1,857 +7.9% | $195,900 +8.2% |
| 2021 | $1,720 -24.4% | $181,100 |
Find assessor info on the county website
Neighborhood: 41042
Nearby schools
GreatSchools rating
- 8/10Erpenbeck Elementary SchoolGrades: PK-5Distance: 0.9 mi
- 5/10Ockerman Middle SchoolGrades: 6-8Distance: 1.6 mi
- 8/10Randall K. Cooper High SchoolGrades: 9-12Distance: 1.6 mi
Schools provided by the listing agent
- Elementary: Erpenbeck Elementary
- Middle: Gray Middle School
- High: Ryle High
Source: NKMLS. This data may not be complete. We recommend contacting the local school district to confirm school assignments for this home.
Get pre-qualified for a loan
At Zillow Home Loans, we can pre-qualify you in as little as 5 minutes with no impact to your credit score.An equal housing lender. NMLS #10287.

