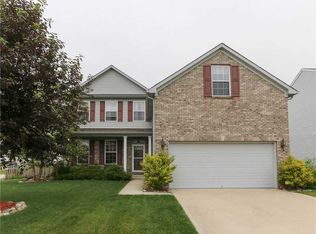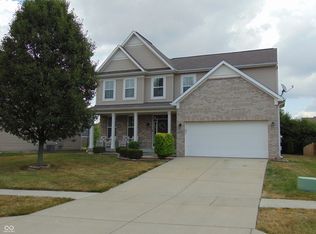Sold
$347,500
2673 Night Hawk Rd, Greenwood, IN 46143
4beds
2,375sqft
Residential, Single Family Residence
Built in 2013
9,583.2 Square Feet Lot
$350,000 Zestimate®
$146/sqft
$2,059 Estimated rent
Home value
$350,000
$333,000 - $368,000
$2,059/mo
Zestimate® history
Loading...
Owner options
Explore your selling options
What's special
This stunning property boasts an open-concept layout that offers an airy and spacious feel, perfect for entertaining family and friends! The large deck is ideal for enjoying a morning cup of coffee or hosting summer barbecues. The huge backyard provides ample space for gardening or for kids and pets to play. Meticulously maintained, this home features upgrades such as stainless steel appliances, granite countertops and walk-in shower. Located in a desirable neighborhood, this home is just a short distance from shopping and entertainment, making it the perfect place to call home!
Zillow last checked: 8 hours ago
Listing updated: April 15, 2023 at 04:06am
Listing Provided by:
Jake Stiles 317-201-4092,
Coldwell Banker Stiles,
Jamie Spitler 317-652-0436,
Coldwell Banker Stiles
Bought with:
Darrin Galyean
My Agent
Source: MIBOR as distributed by MLS GRID,MLS#: 21910936
Facts & features
Interior
Bedrooms & bathrooms
- Bedrooms: 4
- Bathrooms: 3
- Full bathrooms: 2
- 1/2 bathrooms: 1
- Main level bathrooms: 1
Primary bedroom
- Level: Upper
- Area: 224 Square Feet
- Dimensions: 16x14
Bedroom 2
- Level: Upper
- Area: 132 Square Feet
- Dimensions: 12x11
Bedroom 3
- Level: Upper
- Area: 13 Square Feet
- Dimensions: 13x1
Bedroom 4
- Level: Upper
- Area: 132 Square Feet
- Dimensions: 12x11
Dining room
- Features: Laminate
- Level: Main
- Area: 132 Square Feet
- Dimensions: 12x11
Family room
- Features: Laminate
- Level: Main
- Area: 272 Square Feet
- Dimensions: 17x16
Kitchen
- Features: Laminate
- Level: Main
- Area: 187 Square Feet
- Dimensions: 17x11
Loft
- Level: Upper
- Area: 204 Square Feet
- Dimensions: 17x12
Office
- Features: Laminate
- Level: Main
- Area: 100 Square Feet
- Dimensions: 10x10
Heating
- Electric, Forced Air
Cooling
- Has cooling: Yes
Appliances
- Included: Dishwasher, Dryer, Electric Water Heater, Disposal, Microwave, Gas Oven, Refrigerator, Washer, Water Softener Rented
Features
- Attic Access, Double Vanity, Breakfast Bar, High Ceilings, Kitchen Island, Eat-in Kitchen, Pantry, Walk-In Closet(s)
- Windows: Screens, Windows Vinyl
- Has basement: No
- Attic: Access Only
Interior area
- Total structure area: 2,375
- Total interior livable area: 2,375 sqft
- Finished area below ground: 0
Property
Parking
- Total spaces: 2
- Parking features: Attached, Garage Door Opener, Storage
- Attached garage spaces: 2
- Details: Garage Parking Other(Keyless Entry, Service Door)
Features
- Levels: Two
- Stories: 2
- Patio & porch: Patio
- Pool features: Association
Lot
- Size: 9,583 sqft
- Features: Fence Full Rear, Sidewalks
Details
- Parcel number: 410510034041000030
Construction
Type & style
- Home type: SingleFamily
- Property subtype: Residential, Single Family Residence
Materials
- Vinyl With Brick
- Foundation: Slab
Condition
- Updated/Remodeled
- New construction: No
- Year built: 2013
Utilities & green energy
- Electric: 200+ Amp Service
- Water: Municipal/City
- Utilities for property: Electricity Connected, Sewer Connected
Community & neighborhood
Community
- Community features: Clubhouse, Park, Playground, Pool
Location
- Region: Greenwood
- Subdivision: Preserve At South Lake
HOA & financial
HOA
- Has HOA: Yes
- HOA fee: $400 annually
- Amenities included: Maintenance Grounds, Management, Park, Playground, Pool
Price history
| Date | Event | Price |
|---|---|---|
| 4/14/2023 | Sold | $347,500+2.2%$146/sqft |
Source: | ||
| 3/19/2023 | Pending sale | $340,000$143/sqft |
Source: | ||
| 3/16/2023 | Listed for sale | $340,000+63.5%$143/sqft |
Source: | ||
| 10/31/2017 | Sold | $208,000$88/sqft |
Source: | ||
Public tax history
| Year | Property taxes | Tax assessment |
|---|---|---|
| 2024 | $3,523 +13.8% | $343,100 +1.7% |
| 2023 | $3,095 +16.7% | $337,400 +13.6% |
| 2022 | $2,653 +12.3% | $297,100 +17% |
Find assessor info on the county website
Neighborhood: 46143
Nearby schools
GreatSchools rating
- 6/10Grassy Creek Elementary SchoolGrades: PK-5Distance: 0.5 mi
- 7/10Clark Pleasant Middle SchoolGrades: 6-8Distance: 0.6 mi
- 5/10Whiteland Community High SchoolGrades: 9-12Distance: 2.2 mi
Schools provided by the listing agent
- Middle: Clark Pleasant Middle School
- High: Whiteland Community High School
Source: MIBOR as distributed by MLS GRID. This data may not be complete. We recommend contacting the local school district to confirm school assignments for this home.
Get a cash offer in 3 minutes
Find out how much your home could sell for in as little as 3 minutes with a no-obligation cash offer.
Estimated market value
$350,000

