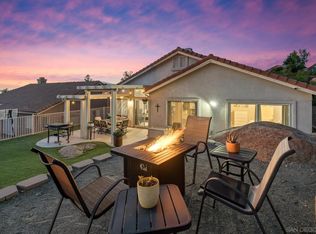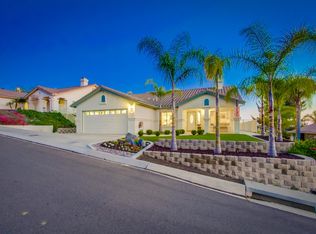Wow, Most affordable 4 bedroom home on the market! Newer home, nicely done and well maintained. Large single story with open floor plan, living room has vaulted ceilings and fireplace, located on quiet street in very safe community. House has wonderful views, lots of open space. Great community,quiet and friendly. Community pool, hot tube, playground and recreation area. This is a wonderful place to raise a family. Won't last!!
This property is off market, which means it's not currently listed for sale or rent on Zillow. This may be different from what's available on other websites or public sources.


