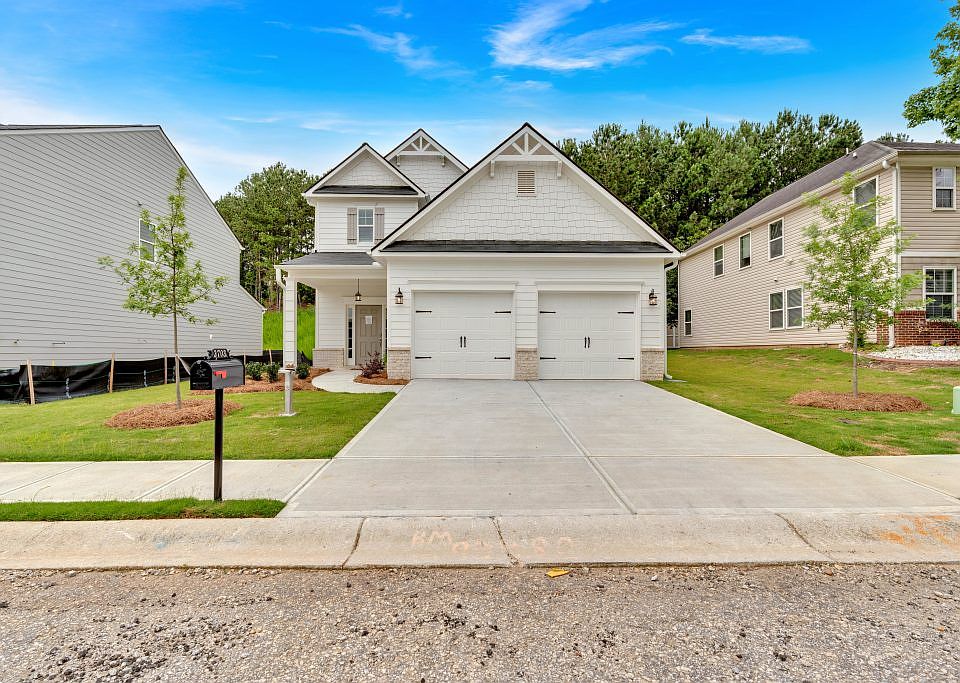Bayberry AA. Bungalow Series by Kerley Family Homes. This 3BR/2.5BA home offers an open-concept layout with a spacious family room, dining area, and modern kitchen with large island and walk-in pantry. Upstairs features a large owner's suite with sitting area, walk-in closet, and bath with double vanities, and a stand-up shower, plus, two secondary bedrooms with desk space, plus a convenient upstairs laundry. Appliance package included: blinds, refrigerator, washer and dryer! Optional upgrades: covered patio and electric fireplace.
Active
Special offer
$387,811
2673 Jordan Ln, Lithia Springs, GA 30122
3beds
--sqft
Single Family Residence, Residential
Built in 2025
0.28 Acres Lot
$387,900 Zestimate®
$--/sqft
$30/mo HOA
What's special
Electric fireplaceOpen-concept layoutSpacious family roomSitting areaWalk-in pantryCovered patioWalk-in closet
Call: (470) 613-4689
- 80 days
- on Zillow |
- 34 |
- 3 |
Zillow last checked: 7 hours ago
Listing updated: July 09, 2025 at 09:27am
Listing Provided by:
Shan Walker,
KFH Realty, LLC.
Source: FMLS GA,MLS#: 7577638
Travel times
Schedule tour
Select your preferred tour type — either in-person or real-time video tour — then discuss available options with the builder representative you're connected with.
Facts & features
Interior
Bedrooms & bathrooms
- Bedrooms: 3
- Bathrooms: 3
- Full bathrooms: 2
- 1/2 bathrooms: 1
Rooms
- Room types: Family Room, Laundry
Primary bedroom
- Features: Oversized Master, Sitting Room
- Level: Oversized Master, Sitting Room
Bedroom
- Features: Oversized Master, Sitting Room
Primary bathroom
- Features: Double Vanity, Shower Only
Dining room
- Features: Open Concept
Kitchen
- Features: Eat-in Kitchen, Kitchen Island, Pantry Walk-In
Heating
- Forced Air, Natural Gas, Zoned
Cooling
- Ceiling Fan(s), Central Air, Zoned
Appliances
- Included: Dishwasher, Disposal, Dryer, Gas Water Heater, Microwave, Refrigerator, Washer
- Laundry: Laundry Room, Upper Level
Features
- Double Vanity, Entrance Foyer, High Ceilings, High Ceilings 9 ft Lower, High Ceilings 9 ft Main, High Ceilings 9 ft Upper, Walk-In Closet(s)
- Flooring: Carpet, Vinyl
- Windows: Double Pane Windows, Insulated Windows
- Basement: None
- Attic: Pull Down Stairs
- Number of fireplaces: 1
- Fireplace features: Electric, Living Room, Other Room
- Common walls with other units/homes: No Common Walls
Interior area
- Total structure area: 0
- Finished area above ground: 0
- Finished area below ground: 0
Property
Parking
- Total spaces: 2
- Parking features: Attached, Garage, Kitchen Level
- Attached garage spaces: 2
Accessibility
- Accessibility features: None
Features
- Levels: Two
- Stories: 2
- Patio & porch: Patio
- Exterior features: Garden, Private Yard, No Dock
- Pool features: None
- Spa features: None
- Fencing: None
- Has view: Yes
- View description: Other
- Waterfront features: None
- Body of water: None
Lot
- Size: 0.28 Acres
- Features: Level, Private
Details
- Additional structures: None
- Parcel number: 00000
- Other equipment: None
- Horse amenities: None
Construction
Type & style
- Home type: SingleFamily
- Architectural style: Bungalow,Cottage,Traditional
- Property subtype: Single Family Residence, Residential
Materials
- Cement Siding, Concrete
- Foundation: Slab
- Roof: Composition
Condition
- Under Construction
- New construction: Yes
- Year built: 2025
Details
- Builder name: Kerley Family Homes
- Warranty included: Yes
Utilities & green energy
- Electric: Other
- Sewer: Public Sewer
- Water: Public
- Utilities for property: Cable Available, Underground Utilities
Green energy
- Energy efficient items: Thermostat, Windows
- Energy generation: None
- Water conservation: Low-Flow Fixtures
Community & HOA
Community
- Features: Clubhouse, Homeowners Assoc, Playground, Pool, Street Lights
- Security: Fire Alarm, Smoke Detector(s)
- Subdivision: The View at Groover's Lake
HOA
- Has HOA: Yes
- Services included: Maintenance Grounds, Swim, Tennis
- HOA fee: $360 annually
Location
- Region: Lithia Springs
Financial & listing details
- Annual tax amount: $190
- Date on market: 5/11/2025
- Ownership: Fee Simple
- Road surface type: Asphalt, Other
About the community
Lakeside Living in Lithia Springs, GA
Welcome to The View at Groover's Lake! We are building our new open concept floor plans on a select 31 lots, many with lakeside views. These new plans coupled with waterfront views pair perfectly with covered patios for fun outdoor living. The View at Groover's Lake is offering three two story floor plans starting in the mid $300s. These floorplans offer flexible and open concept living spaces, charming architectural details, high-end finishes, and family friendly layouts for gathering.
Features and Finishes
Spacious Kitchens with Granite Countertops and Stainless-Steel Appliances
3 and 4 Bedrooms with Primary on Main Options
Optional Flex Spaces for Home Offices, Media Rooms and/or Playrooms
2 Car Garages
Covered Decks and Patios
Family-Friendly Community Amenities
Swimming Pool and Pavilion
Tennis Courts
Playground
Walking paths and Common Areas
A Prime Location in Douglas County With the Best of Both Worlds
Life at The View at Groover's Lake means enjoying a laid-back family lifestyle and staying connected to city conveniences. Just a few turns from I-20, this community provides a quick commute into Atlanta for work or fun. The fantastic location of this community also puts you just minutes from:
Sweetwater Creek State Park (4 miles)
Lithia Springs Park with youth sports and recreation (2 miles)
Arbor Place Mall (8 miles)
Historic Downtown Douglasville (6 miles)
Local Restaurants, Shopping, and Entertainment
Douglas County School District
Lithia Springs Elementary School
Turner Middle School
Lithia Springs High School
Contact Community Sales Manager
Follow Us on Facebook DRE# 123
Come Home to Excellence This Summer!
Ready to save this summer? Now is the perfect time to make your move. For a limited time, we are offering a RATE BUYDOWN on standing inventory homes that close by 07/31/25. With this exclusive rate buydown, you can enjoy up to $40k* in total savingsSource: Kerley Family Homes

