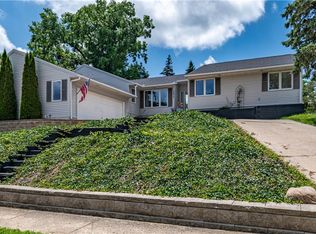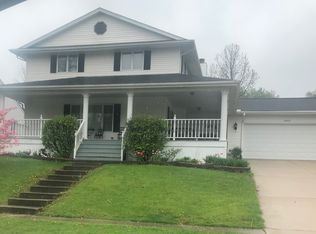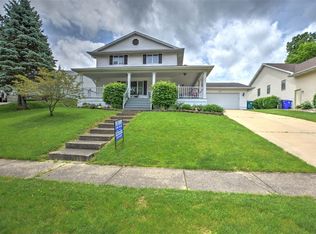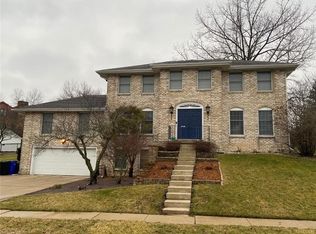With 7 skylights and an abundance of windows this 4 Bedroom, 2 Bath RANCH will brighten your days! From the custom made wood Fireplace mantel and the built-in planter in the spacious Family Room. Uniquely shaped Kitchen includes all appliances. Master Bedroom has a gorgeous En Suite with dual sinks, therapy lights, tub, separate shower and a walk-in Closet. This home has many unique features including rounded corners and cathedral ceilings throughout. The Fenced-In Backyard includes a Deck, Patio and Portico with Built-in Firepit ready for your next party. Enter the Basement through the 2 Car Attached Garage. Driveway is HEATED!! Energy efficient furnace is new, the water heater is only 3 years old. Roof is less than 10 years old. With over 2500 sq feet all on one level you have an incredible amount space! *Includes 2 lots (parcel #'s 04-12-26-452-013 & 015)~ Total Acreage is both lots!
This property is off market, which means it's not currently listed for sale or rent on Zillow. This may be different from what's available on other websites or public sources.



