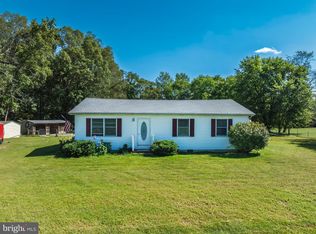Sold for $375,000
$375,000
26726 Sandtown Rd, Goldsboro, MD 21636
2beds
2,772sqft
Single Family Residence
Built in 1900
6.3 Acres Lot
$377,000 Zestimate®
$135/sqft
$1,442 Estimated rent
Home value
$377,000
Estimated sales range
Not available
$1,442/mo
Zestimate® history
Loading...
Owner options
Explore your selling options
What's special
Private location with tranquil setting with neighboring farms on each side. This home is being sold "AS IS" and currently features a 2 bedroom and 1 bathroom. There is an unfinished addition with plans to complete a master bedroom, master bathroom, and one additional bedroom. Once finished, the home will offer a 4 bedroom 2.5 bathrooms. 6 acres of cleared land: Plenty of space for the horses to graze, run, and roam. 60x40 building that consists of a 3 car garage: Ample space for vehicles or storage. Hot water electric to the barn: 40x40 upstairs space: A large upper floor area designed for storage. Floored with 1x12 plywood: Endless possibilities with this property. Some photos have been edited removing all the personal belongings currently on the property.
Zillow last checked: 8 hours ago
Listing updated: May 22, 2025 at 07:22am
Listed by:
Barbara Blosser 410-924-8603,
Long & Foster Real Estate, Inc.
Bought with:
Maryn LeClair, RS-0036518
Chesapeake Real Estate Associates, LLC
Source: Bright MLS,MLS#: MDCM2005484
Facts & features
Interior
Bedrooms & bathrooms
- Bedrooms: 2
- Bathrooms: 1
- Full bathrooms: 1
Basement
- Area: 0
Heating
- Baseboard, Wood Stove, Oil
Cooling
- None
Appliances
- Included: Electric Water Heater
Features
- Flooring: Hardwood
- Basement: Partial,Unfinished
- Number of fireplaces: 1
Interior area
- Total structure area: 2,772
- Total interior livable area: 2,772 sqft
- Finished area above ground: 2,772
- Finished area below ground: 0
Property
Parking
- Total spaces: 3
- Parking features: Storage, Driveway, Detached
- Garage spaces: 3
- Has uncovered spaces: Yes
Accessibility
- Accessibility features: None
Features
- Levels: Two
- Stories: 2
- Pool features: None
Lot
- Size: 6.30 Acres
- Features: Cleared, Pond, Rural
Details
- Additional structures: Above Grade, Below Grade
- Parcel number: 0601013149
- Zoning: R
- Special conditions: Standard
Construction
Type & style
- Home type: SingleFamily
- Architectural style: Traditional
- Property subtype: Single Family Residence
Materials
- Vinyl Siding
- Foundation: Crawl Space
Condition
- New construction: No
- Year built: 1900
Utilities & green energy
- Sewer: On Site Septic
- Water: Private
Community & neighborhood
Location
- Region: Goldsboro
- Subdivision: None Available
Other
Other facts
- Listing agreement: Exclusive Right To Sell
- Listing terms: Cash
- Ownership: Fee Simple
Price history
| Date | Event | Price |
|---|---|---|
| 5/22/2025 | Sold | $375,000-2.6%$135/sqft |
Source: | ||
| 4/23/2025 | Contingent | $385,000$139/sqft |
Source: | ||
| 4/3/2025 | Listed for sale | $385,000-10.3%$139/sqft |
Source: | ||
| 3/26/2025 | Contingent | $429,000$155/sqft |
Source: | ||
| 3/18/2025 | Listed for sale | $429,000+210.9%$155/sqft |
Source: | ||
Public tax history
| Year | Property taxes | Tax assessment |
|---|---|---|
| 2025 | $2,973 +11.7% | $266,800 +9.5% |
| 2024 | $2,661 +1.4% | $243,700 +1.4% |
| 2023 | $2,624 +1.4% | $240,333 -1.4% |
Find assessor info on the county website
Neighborhood: 21636
Nearby schools
GreatSchools rating
- 7/10Greensboro Elementary SchoolGrades: PK-5Distance: 3.8 mi
- 4/10Lockerman Middle SchoolGrades: 6-8Distance: 10.4 mi
- 4/10North Caroline High SchoolGrades: 9-12Distance: 9.5 mi
Schools provided by the listing agent
- District: Caroline County Public Schools
Source: Bright MLS. This data may not be complete. We recommend contacting the local school district to confirm school assignments for this home.

Get pre-qualified for a loan
At Zillow Home Loans, we can pre-qualify you in as little as 5 minutes with no impact to your credit score.An equal housing lender. NMLS #10287.
