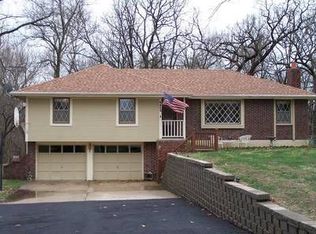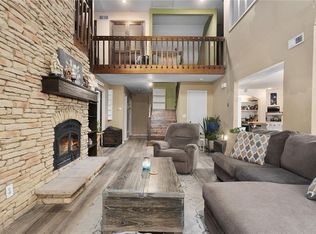Sold
Price Unknown
26725 S Bennett Rd, Freeman, MO 64746
4beds
3,530sqft
Single Family Residence
Built in 1983
31.5 Acres Lot
$810,200 Zestimate®
$--/sqft
$2,968 Estimated rent
Home value
$810,200
$697,000 - $948,000
$2,968/mo
Zestimate® history
Loading...
Owner options
Explore your selling options
What's special
This 31.5-acre property in Freeman, Missouri, offers a rare mix of space, comfort, and outdoor amenities for everyday living and recreation. The 4-bedroom, 4-bath home spans over 3,530 sq ft and features a full main-level primary suite with a large walk-in closet and en-suite bath with a separate soaking tub and shower. The main floor also includes a formal dining room and a spacious, updated kitchen with new appliances—including a separate beverage refrigerator—and room for a large dining table.
Three bathrooms have been updated with new flooring, sinks, countertops, and toilets. Wood flooring throughout the home has been well maintained. A sunroom opens to an expanded deck, which connects to a boardwalk leading to a second deck beside the above-ground pool—ideal for outdoor entertaining.
Beyond the pool, a large pond stocked with bass and catfish offers a peaceful spot for fishing or relaxing. The surrounding wooded acreage features miles of walking trails, a custom-built treehouse with a 100-ft zipline, a 12x30 ft workshop with electricity, and a chicken coop with run. Are you an avid hunter looking for the perfect hobby land? The wooded areas are frequented by deer and wild turkey, offering great potential for seasonal hunting. Landscaping includes thousands of blooming annuals, adding vibrant color throughout the seasons.
Located just 10 minutes from Harrisonville and 30 minutes from Kansas City, this home offers privacy without isolation. 2G fiber internet is available, providing reliable high-speed connectivity in a rural setting. A truly versatile property with room to live, play, and enjoy nature.
Zillow last checked: 8 hours ago
Listing updated: August 29, 2025 at 01:17pm
Listing Provided by:
Lisa Hoeppner 816-694-5875,
Compass Realty Group
Bought with:
Lisa Hoeppner, 1938610
Compass Realty Group
Source: Heartland MLS as distributed by MLS GRID,MLS#: 2553253
Facts & features
Interior
Bedrooms & bathrooms
- Bedrooms: 4
- Bathrooms: 4
- Full bathrooms: 4
Primary bedroom
- Level: First
- Area: 240 Square Feet
- Dimensions: 16 x 15
Bedroom 2
- Level: Second
- Area: 192 Square Feet
- Dimensions: 16 x 12
Bedroom 3
- Level: Second
- Area: 252 Square Feet
- Dimensions: 18 x 14
Bedroom 4
- Level: Second
- Area: 240 Square Feet
- Dimensions: 20 x 12
Primary bathroom
- Level: First
- Area: 160 Square Feet
- Dimensions: 10 x 16
Bathroom 2
- Level: First
- Area: 40 Square Feet
- Dimensions: 5 x 8
Bathroom 3
- Level: Second
- Area: 48 Square Feet
- Dimensions: 6 x 8
Bathroom 4
- Level: Second
- Area: 64 Square Feet
- Dimensions: 8 x 8
Dining room
- Level: First
- Area: 143 Square Feet
- Dimensions: 13 x 11
Kitchen
- Level: First
- Area: 357 Square Feet
- Dimensions: 17 x 21
Laundry
- Level: First
- Area: 45 Square Feet
- Dimensions: 9 x 5
Living room
- Level: First
- Area: 378 Square Feet
- Dimensions: 18 x 21
Heating
- Heat Pump, Propane
Cooling
- Electric
Appliances
- Included: Cooktop, Dishwasher, Disposal, Refrigerator, Built-In Oven, Tankless Water Heater
- Laundry: Main Level, Off The Kitchen
Features
- Vaulted Ceiling(s), Walk-In Closet(s)
- Flooring: Wood
- Basement: Basement BR,Concrete,Unfinished
- Number of fireplaces: 1
- Fireplace features: Living Room, Wood Burning
Interior area
- Total structure area: 3,530
- Total interior livable area: 3,530 sqft
- Finished area above ground: 3,530
- Finished area below ground: 0
Property
Parking
- Total spaces: 2
- Parking features: Attached, Built-In, Garage Door Opener, Garage Faces Side
- Attached garage spaces: 2
Features
- Patio & porch: Deck, Patio
- Has private pool: Yes
- Pool features: Above Ground
- Fencing: Other
- Waterfront features: Pond
Lot
- Size: 31.50 Acres
- Features: Acreage, Wooded
Details
- Additional structures: Outbuilding
- Parcel number: 0580900
Construction
Type & style
- Home type: SingleFamily
- Architectural style: A-Frame
- Property subtype: Single Family Residence
Materials
- Frame, Stone Veneer
- Roof: Other
Condition
- Year built: 1983
Utilities & green energy
- Sewer: Septic Tank
- Water: City/Public - Verify
Community & neighborhood
Location
- Region: Freeman
- Subdivision: Woodall Estates
HOA & financial
HOA
- Has HOA: No
Other
Other facts
- Listing terms: Cash,Conventional,FHA,VA Loan
- Ownership: Private
- Road surface type: Paved
Price history
| Date | Event | Price |
|---|---|---|
| 8/28/2025 | Sold | -- |
Source: | ||
| 7/22/2025 | Contingent | $799,999$227/sqft |
Source: | ||
| 7/17/2025 | Pending sale | $799,999$227/sqft |
Source: | ||
| 7/2/2025 | Contingent | $799,999$227/sqft |
Source: | ||
| 6/6/2025 | Price change | $799,999-4.6%$227/sqft |
Source: | ||
Public tax history
| Year | Property taxes | Tax assessment |
|---|---|---|
| 2024 | $4,686 +0.2% | $62,890 |
| 2023 | $4,674 +12.5% | $62,890 +13.3% |
| 2022 | $4,156 +0.1% | $55,500 |
Find assessor info on the county website
Neighborhood: 64746
Nearby schools
GreatSchools rating
- 7/10Midway Elementary SchoolGrades: K-6Distance: 2.9 mi
- 6/10Midway High SchoolGrades: 7-12Distance: 2.9 mi
Schools provided by the listing agent
- High: Midway
Source: Heartland MLS as distributed by MLS GRID. This data may not be complete. We recommend contacting the local school district to confirm school assignments for this home.

