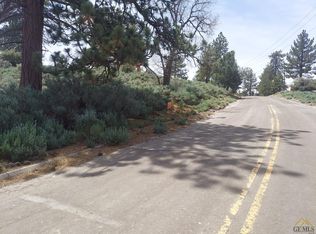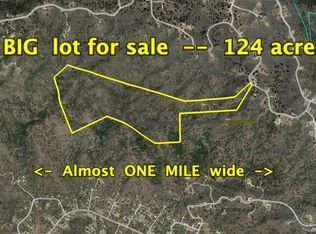This serene 3.23 acre modern design home has sweeping views of Bear Valley Springs & beyond! 3+3 2630 sf home is open & bright, with vaulted knotty pine ceilings & exposed beams. Main level master bedroom suite is lovely with great closet space & beautiful master bathroom with a lovely claw foot tub for soaking & a large shower. Upstairs is a large loft bedroom, which is being used as a family/game room, with an additional closet big enough to use as a craft room! There is a bright 160 sf office adjoining the upstairs guest bedroom. The extra large garage has a dedicated workshop area & the large concrete apron outside allows for ample parking & RV space! This home has ample closets & custom cabinetry. Surrounded by mature pines & spectacular rock outcropping. Pics 1-30 of actual
This property is off market, which means it's not currently listed for sale or rent on Zillow. This may be different from what's available on other websites or public sources.

