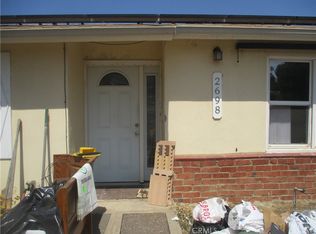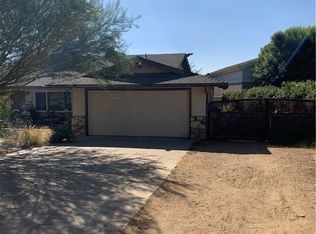Lovely Upgraded 2 Story Charmer in "Horse Town USA" Norco! $80,000 Plus in Upgrades! Electrical, plumbing, duel pane windows, new LG heat pump system (SEER: 22.0 super high efficiency), attic insulation. New tile flooring, 1st floor & stairs to the 2nd floor landing & hall that looks like wood, remodeled bathrooms, large baseboards, plantation shutters, designer paint. New roof was installed just prior to purchase in 2009 (30 year roof). Home has many of the early century architectural features; arched breezeway & built-ins throughout the home. Enter to a lovely Living Room with ceiling fan, recessed lighting, separate Dining Room with built buffet, pendent lighting & ceiling fan, bright & cheery main floor Bedroom, open ranch style Kitchen, lots of cabinets with pullouts & counters space. A small room off of the Kitchen which was commonly know as the Mud Room where ranchers & farmers left their boot prior to entering the rest of the house. Note the entry hall to the main floor remodel bath with built-in cabinet Landing upstairs also features original built in cabinets, 2nd floor features 2 additional Bedrooms & remodeled Bath. Patio features a fireplace & built in BBQ, basement not included in sq. footage for utility & storage, detached garage with cabinets. Large lot with new fencing, 8 fruit trees + room for horses. A Rural Feel, Close to Big City Amenities, Shopping, Eateries, Schools + Equestrian Fairgrounds, Parks, Horse Trails, Silver Lakes Sports Park
This property is off market, which means it's not currently listed for sale or rent on Zillow. This may be different from what's available on other websites or public sources.

