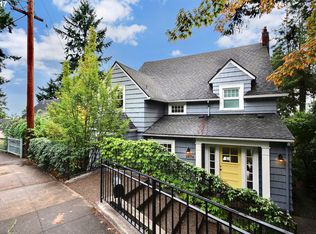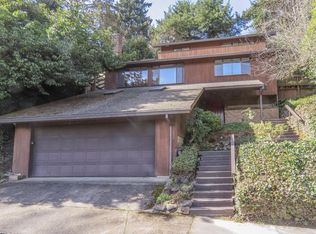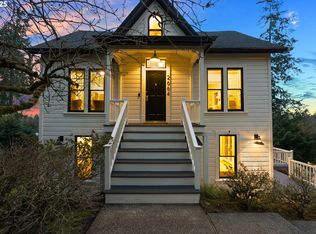Sold
$675,000
2672 SW Talbot Rd, Portland, OR 97201
3beds
2,221sqft
Residential, Single Family Residence
Built in 1908
4,791.6 Square Feet Lot
$674,300 Zestimate®
$304/sqft
$3,931 Estimated rent
Home value
$674,300
$634,000 - $715,000
$3,931/mo
Zestimate® history
Loading...
Owner options
Explore your selling options
What's special
Prepare to be enamored by this timeless bungalow, boasting the perfect blend of 1908 charm & carefully curated modern upgrades. Mt Hood views from all three levels! The spacious main level layout is ideal for hosting with large kitchen, dining & living room + covered deck to enjoy year-round outdoor living. Vaulted bedrooms with picturesque windows to enjoy the view. Lower level has the 3rd bedroom, covered deck & hot tub- plus offers a large utility/storage space or finish it off & create additional living space, a home office or whatever you desire! Situated down below the street providing ample privacy. Rare 1 car garage. Fresh interior paint. Surrounded by parks & trails. Minutes to top rated schools & downtown. Incredible opportunity to secure a piece of Portland in one of the citys most desired neighborhoods at an incredible value! [Home Energy Score = 3. HES Report at https://rpt.greenbuildingregistry.com/hes/OR10225517]
Zillow last checked: 8 hours ago
Listing updated: May 03, 2024 at 07:26am
Listed by:
Sarah Lile 503-867-2912,
Reger Homes, LLC
Bought with:
Breylan Deal-Eriksen, 201208844
Deal & Company Real Estate
Source: RMLS (OR),MLS#: 24223338
Facts & features
Interior
Bedrooms & bathrooms
- Bedrooms: 3
- Bathrooms: 1
- Full bathrooms: 1
Primary bedroom
- Features: Hardwood Floors, Skylight, Vaulted Ceiling, Walkin Closet
- Level: Upper
- Area: 196
- Dimensions: 14 x 14
Bedroom 2
- Features: Deck, Hardwood Floors, Double Closet, Vaulted Ceiling
- Level: Upper
- Area: 182
- Dimensions: 14 x 13
Bedroom 3
- Features: Closet, Wallto Wall Carpet
- Level: Lower
- Area: 128
- Dimensions: 16 x 8
Dining room
- Features: Builtin Features, Deck, Hardwood Floors
- Level: Main
- Area: 156
- Dimensions: 13 x 12
Kitchen
- Features: Dishwasher, Pantry, Free Standing Range, Free Standing Refrigerator, Vinyl Floor
- Level: Main
- Area: 144
- Width: 12
Living room
- Features: Deck, Fireplace, Hardwood Floors
- Level: Main
- Area: 238
- Dimensions: 17 x 14
Heating
- Forced Air, Fireplace(s)
Appliances
- Included: Dishwasher, Free-Standing Range, Free-Standing Refrigerator, Washer/Dryer, Gas Water Heater
- Laundry: Laundry Room
Features
- High Ceilings, Vaulted Ceiling(s), Double Closet, Closet, Built-in Features, Pantry, Walk-In Closet(s)
- Flooring: Hardwood, Tile, Vinyl, Wall to Wall Carpet, Wood
- Windows: Skylight(s)
- Basement: Full,Partially Finished
- Number of fireplaces: 1
- Fireplace features: Gas
Interior area
- Total structure area: 2,221
- Total interior livable area: 2,221 sqft
Property
Parking
- Total spaces: 1
- Parking features: Driveway, On Street, Garage Door Opener, Detached
- Garage spaces: 1
- Has uncovered spaces: Yes
Features
- Stories: 3
- Patio & porch: Covered Deck, Deck, Patio, Porch
- Exterior features: Garden
- Has spa: Yes
- Spa features: Free Standing Hot Tub
- Has view: Yes
- View description: City, Mountain(s), Valley
Lot
- Size: 4,791 sqft
- Features: Sloped, Trees, SqFt 3000 to 4999
Details
- Parcel number: R173474
Construction
Type & style
- Home type: SingleFamily
- Architectural style: Bungalow
- Property subtype: Residential, Single Family Residence
Materials
- Shake Siding
- Roof: Composition
Condition
- Updated/Remodeled
- New construction: No
- Year built: 1908
Utilities & green energy
- Gas: Gas
- Sewer: Public Sewer
- Water: Public
Community & neighborhood
Location
- Region: Portland
- Subdivision: Southwest Hills
Other
Other facts
- Listing terms: Cash,Conventional
- Road surface type: Concrete, Paved
Price history
| Date | Event | Price |
|---|---|---|
| 5/3/2024 | Sold | $675,000-1.5%$304/sqft |
Source: | ||
| 3/27/2024 | Pending sale | $685,000$308/sqft |
Source: | ||
| 3/23/2024 | Price change | $685,000-5.5%$308/sqft |
Source: | ||
| 3/12/2024 | Price change | $725,000-3.3%$326/sqft |
Source: | ||
| 2/29/2024 | Listed for sale | $750,000+85.2%$338/sqft |
Source: | ||
Public tax history
| Year | Property taxes | Tax assessment |
|---|---|---|
| 2025 | $11,873 +3% | $444,210 +3% |
| 2024 | $11,528 +4% | $431,280 +3% |
| 2023 | $11,085 +2.2% | $418,720 +3% |
Find assessor info on the county website
Neighborhood: Southwest Hills
Nearby schools
GreatSchools rating
- 9/10Ainsworth Elementary SchoolGrades: K-5Distance: 0.5 mi
- 5/10West Sylvan Middle SchoolGrades: 6-8Distance: 2.8 mi
- 8/10Lincoln High SchoolGrades: 9-12Distance: 1.3 mi
Schools provided by the listing agent
- Elementary: Ainsworth
- Middle: West Sylvan
- High: Lincoln
Source: RMLS (OR). This data may not be complete. We recommend contacting the local school district to confirm school assignments for this home.
Get a cash offer in 3 minutes
Find out how much your home could sell for in as little as 3 minutes with a no-obligation cash offer.
Estimated market value$674,300
Get a cash offer in 3 minutes
Find out how much your home could sell for in as little as 3 minutes with a no-obligation cash offer.
Estimated market value
$674,300


