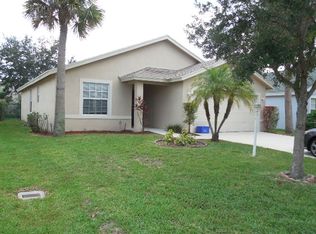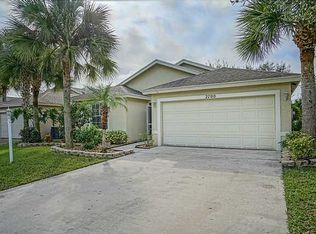Beautifully updated four bedroom, two bath, two car garage poured concrete home in desirable River Forest with BRAND NEW ROOF! Coastal inspired kitchen with white cabinets, granite countertops, stainless steel appliances and large breakfast bar. Lovely open floor plan ideal for family gatherings and entertaining. Magnificent master bedroom suite with walk-in closet and spa like newly updated master bath. Large enclosed porch and fenced in backyard. Low HOA fees include cable, community pool, playground and basketball. Boat ramp and boat and RV storage available at extra fee.
This property is off market, which means it's not currently listed for sale or rent on Zillow. This may be different from what's available on other websites or public sources.

