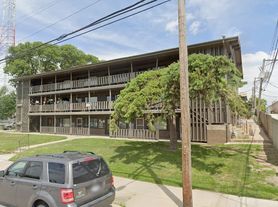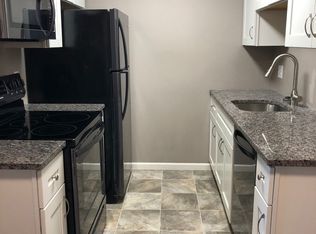* This is a unique apartment in an older home but TOTALLY remodeled into a ground floor apartment that is totally new and modern.
* No carpeting but instead beautiful light gray vinyl planks that are so easy to take care of
* Wood burning fireplace for the cold days that will be here soon.
* New windows throughout that are attractive and very efficient
* Entire unit is done in a light gray with a white accent that comes across as clean and warm
* Amazing and expensive kitchen that includes new stainless-steel appliances, washer/dryer, microwave, gas stove/oven, small work area, walk out onto a small deck for a morning coffee, and a large pantry
* Very large living room and dining room
* Application fee $30 and we check credit, income, and landlord reference. Minimum credit score of 650.
* We always show our apartments in person so anything else is fraud
Apartment for rent
$1,350/mo
2672 S 12th St, Lincoln, NE 68502
3beds
--sqft
Price may not include required fees and charges.
Apartment
Available now
Cats, dogs OK
Central air, ceiling fan
In unit laundry
Off street parking
Forced air, fireplace
What's special
Small deckSmall work areaGround floor apartmentNew windowsNew stainless-steel appliancesWood burning fireplaceAmazing and expensive kitchen
- 11 days |
- -- |
- -- |
Travel times
Looking to buy when your lease ends?
With a 6% savings match, a first-time homebuyer savings account is designed to help you reach your down payment goals faster.
Offer exclusive to Foyer+; Terms apply. Details on landing page.
Facts & features
Interior
Bedrooms & bathrooms
- Bedrooms: 3
- Bathrooms: 1
- Full bathrooms: 1
Rooms
- Room types: Dining Room
Heating
- Forced Air, Fireplace
Cooling
- Central Air, Ceiling Fan
Appliances
- Included: Dishwasher, Disposal, Dryer, Microwave, Refrigerator, Washer
- Laundry: In Unit
Features
- Ceiling Fan(s), Walk-In Closet(s)
- Has fireplace: Yes
Property
Parking
- Parking features: Off Street
- Details: Contact manager
Features
- Patio & porch: Deck
- Exterior features: Dogs negotiable, Electricity not included in rent, Flexible duration lease, Garbage included in rent, Gas not included in rent, Heating system: ForcedAir, Kitchen recently updated, Lawn, Lawn Care included in rent, Living room, No smoking, Pets negotiable, Recently rehabbed, Sewage included in rent, Snow Removal included in rent, Stainless steel appliances, Water included in rent
Details
- Parcel number: 1035421011000
Construction
Type & style
- Home type: Apartment
- Property subtype: Apartment
Utilities & green energy
- Utilities for property: Cable Available, Garbage, Sewage, Water
Building
Management
- Pets allowed: Yes
Community & HOA
Location
- Region: Lincoln
Financial & listing details
- Lease term: Contact For Details
Price history
| Date | Event | Price |
|---|---|---|
| 10/14/2025 | Listed for rent | $1,350 |
Source: Zillow Rentals | ||
| 2/7/2024 | Sold | $152,000-10.6% |
Source: | ||
| 1/23/2024 | Pending sale | $169,999 |
Source: | ||
| 12/13/2023 | Price change | $169,999-5.5% |
Source: | ||
| 11/27/2023 | Price change | $179,900-0.1% |
Source: | ||

