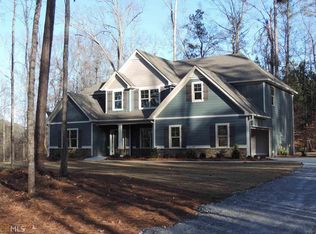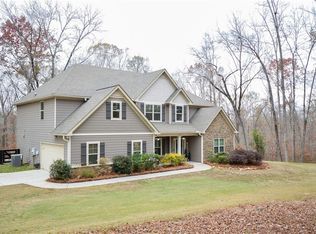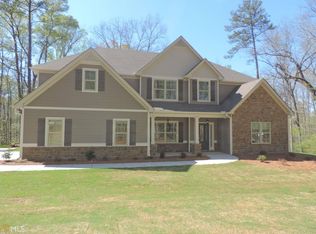**Virtual Open House on August 7th 10:00 AM - 12:00 PM! This is a Virtual Event, No Open House will Be Held at the Listed Property** You Won't Believe This Beautifully Upgraded Home In Senoia On Over 5 Acres With Upgrades Galore! Upon Entry You Will Notice Details Everywhere! Large Dining Room With Ceiling Accent And Space For The Entire Family. Kitchen Has Tons Of Cabinet Space, Gorgeous Granite Countertops, Subway Tile Backsplash, Sink Overlooking Lovely Backyard, And An Island. Open Concept Living Room Has Stone Accent Fireplace And Shiplap Accent Wall. On The Main Level You Will Also Find A Huge Master Suite With Coffered Ceilings, Dual Vanity, Garden Tub, Walk-In Tile Shower, Walk-In Closet, And More! Upstairs There Are 4 Large Guest Rooms That Can Also Be Used For Bonus Or Office Space, As Well As Two More Full Bathrooms! Outside You Will Be Delighted To Find A Gameday Porch With Fireplace. Outside There Is Also A Gorgeous In-Ground Gunite Pool With Raised Hot Tub That Will Be Perfect For The Georgia Summers! Backyard Has Also Had New Fence Installed For Privacy! Don't Let This Like-New Home Pass You By!
This property is off market, which means it's not currently listed for sale or rent on Zillow. This may be different from what's available on other websites or public sources.


