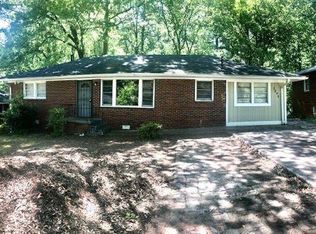Closed
$650,000
2672 Browns Mill Rd SE, Atlanta, GA 30354
7beds
4,334sqft
Single Family Residence, Residential
Built in 1920
5.1 Acres Lot
$679,300 Zestimate®
$150/sqft
$4,253 Estimated rent
Home value
$679,300
$598,000 - $774,000
$4,253/mo
Zestimate® history
Loading...
Owner options
Explore your selling options
What's special
Your 5+ acre Urban Homestead Awaits! So many opportunities on this beautiful property. The original Craftsman-style farmhouse is grand in scale with high ceilings and hardwoods throughout all the oversized rooms. Formal living room flows to the dining room both with fireplaces. The eat-in kitchen with an island overlooks the back of the property. There are 2 bedrooms and 2 massive bathrooms on the main. Upstairs is a large communal space with 4 bedrooms that radiate around it with one bath and the laundry room. The back bedroom has a Juliette balcony that meets the branches of a 200-year-old silver oak tree. Behind the main house is a very sweet 1 bedroom/1 bath craftsman-style cottage. In addition to all this, there is a garage/workshop with a carport and a large stand-up basement in the main house. Close to Browns Mill Golf Course. Opportunities for gardens, goats, and chickens really all that is missing is you and your imagination. What you would you do with this vintage estate? Close proximity to downtown, highways, and the airport. Truly Special and unique property. *In the bedroom configuration the main house has 6 bedrooms 3 baths. The cottage has 1 bedroom and one bath
Zillow last checked: 8 hours ago
Listing updated: April 20, 2023 at 10:52pm
Listing Provided by:
LISA MARIE SMITH,
Keller Williams Realty Intown ATL 404-541-3500
Bought with:
Chauncey Battey, 11398
Dorsey Alston Realtors
Source: FMLS GA,MLS#: 7125936
Facts & features
Interior
Bedrooms & bathrooms
- Bedrooms: 7
- Bathrooms: 4
- Full bathrooms: 4
- Main level bathrooms: 2
- Main level bedrooms: 2
Primary bedroom
- Features: In-Law Floorplan, Master on Main, Roommate Floor Plan
- Level: In-Law Floorplan, Master on Main, Roommate Floor Plan
Bedroom
- Features: In-Law Floorplan, Master on Main, Roommate Floor Plan
Primary bathroom
- Features: Double Vanity, Separate Tub/Shower
Dining room
- Features: Seats 12+, Separate Dining Room
Kitchen
- Features: Breakfast Bar, Breakfast Room, Cabinets Stain
Heating
- Central, Electric, Forced Air, Zoned
Cooling
- Ceiling Fan(s), Central Air, Zoned
Appliances
- Included: Dishwasher, Gas Range, Refrigerator
- Laundry: Laundry Room, Upper Level
Features
- High Ceilings 10 ft Main, High Ceilings 10 ft Upper, Walk-In Closet(s)
- Flooring: Carpet, Ceramic Tile, Hardwood
- Windows: None
- Basement: Driveway Access,Exterior Entry,Interior Entry,Unfinished
- Number of fireplaces: 3
- Fireplace features: Family Room, Living Room, Masonry
- Common walls with other units/homes: No Common Walls
Interior area
- Total structure area: 4,334
- Total interior livable area: 4,334 sqft
Property
Parking
- Total spaces: 9
- Parking features: Carport, Covered, Detached, Driveway, Garage, Kitchen Level, Level Driveway
- Garage spaces: 2
- Carport spaces: 2
- Covered spaces: 4
- Has uncovered spaces: Yes
Accessibility
- Accessibility features: None
Features
- Levels: Two
- Stories: 2
- Patio & porch: Front Porch
- Exterior features: Balcony, Private Yard, Storage
- Pool features: None
- Spa features: None
- Fencing: None
- Has view: Yes
- View description: Other
- Waterfront features: None
- Body of water: None
Lot
- Size: 5.10 Acres
- Features: Back Yard, Corner Lot, Front Yard, Private
Details
- Additional structures: Carriage House, Garage(s), Workshop
- Parcel number: 14 006000020683
- Other equipment: None
- Horse amenities: None
Construction
Type & style
- Home type: SingleFamily
- Architectural style: Craftsman,Farmhouse
- Property subtype: Single Family Residence, Residential
Materials
- Frame, Wood Siding
- Foundation: Pillar/Post/Pier
- Roof: Composition
Condition
- Resale
- New construction: No
- Year built: 1920
Utilities & green energy
- Electric: 220 Volts
- Sewer: Public Sewer
- Water: Public
- Utilities for property: Cable Available, Electricity Available, Natural Gas Available, Phone Available, Sewer Available, Water Available
Green energy
- Energy efficient items: None
- Energy generation: None
Community & neighborhood
Security
- Security features: None
Community
- Community features: Near Schools, Near Shopping, Park, Public Transportation, Restaurant, Sidewalks, Street Lights
Location
- Region: Atlanta
- Subdivision: Lakewood
Other
Other facts
- Listing terms: 1031 Exchange,Cash,Conventional,VA Loan
- Road surface type: Asphalt
Price history
| Date | Event | Price |
|---|---|---|
| 4/14/2023 | Sold | $650,000-7.1%$150/sqft |
Source: | ||
| 3/14/2023 | Pending sale | $699,900$161/sqft |
Source: | ||
| 3/7/2023 | Contingent | $699,900$161/sqft |
Source: | ||
| 3/7/2023 | Pending sale | $699,900$161/sqft |
Source: | ||
| 10/6/2022 | Listed for sale | $699,900+115.4%$161/sqft |
Source: | ||
Public tax history
| Year | Property taxes | Tax assessment |
|---|---|---|
| 2024 | $10,644 +78.3% | $260,000 -26.4% |
| 2023 | $5,969 +20.2% | $353,360 +26.8% |
| 2022 | $4,964 +99.4% | $278,760 +84.8% |
Find assessor info on the county website
Neighborhood: Rosedale Heights
Nearby schools
GreatSchools rating
- 5/10Cleveland Elementary SchoolGrades: PK-5Distance: 0.5 mi
- 4/10Long Middle SchoolGrades: 6-8Distance: 1.2 mi
- 2/10South Atlanta High SchoolGrades: 9-12Distance: 1.4 mi
Schools provided by the listing agent
- Elementary: Cleveland Avenue
- Middle: Crawford Long
- High: South Atlanta
Source: FMLS GA. This data may not be complete. We recommend contacting the local school district to confirm school assignments for this home.

Get pre-qualified for a loan
At Zillow Home Loans, we can pre-qualify you in as little as 5 minutes with no impact to your credit score.An equal housing lender. NMLS #10287.
Sell for more on Zillow
Get a free Zillow Showcase℠ listing and you could sell for .
$679,300
2% more+ $13,586
With Zillow Showcase(estimated)
$692,886