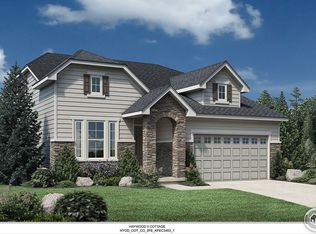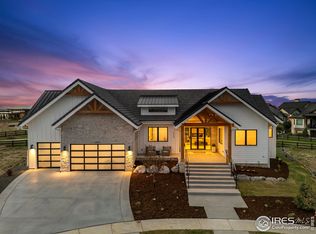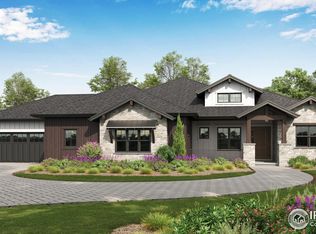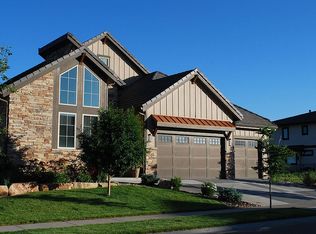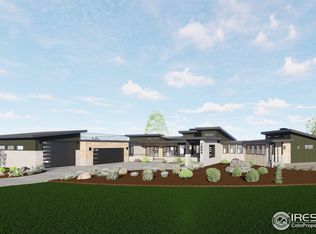This artistic custom home is full of amazing architectural elements: vaulted great room with exposed timber trusses, roof deck with amazing views across a lake to the entire front range, wine room, and much, much more. The buyer may customize this design to make it perfect. This home is in the highly coveted Rookery gated community at Heron Lakes at the TPC Colorado Golf Resort -- Resort membership included! Created by renowned custom builder, Masterwork Home Company.
New construction
$2,700,000
2672 Bluewater Rd, Berthoud, CO 80513
4beds
7,494sqft
Est.:
Residential-Detached, Residential
Built in 2025
10,400 Square Feet Lot
$-- Zestimate®
$360/sqft
$-- HOA
What's special
Wine room
- 413 days |
- 224 |
- 1 |
Zillow last checked: 8 hours ago
Listing updated: September 24, 2025 at 04:29pm
Listed by:
Brian Terry 303-845-0949,
Bosch Real Estate Group, LLC
Source: IRES,MLS#: 1022894
Tour with a local agent
Facts & features
Interior
Bedrooms & bathrooms
- Bedrooms: 4
- Bathrooms: 6
- Full bathrooms: 4
- 1/2 bathrooms: 2
- Main level bedrooms: 1
Primary bedroom
- Area: 256
- Dimensions: 16 x 16
Bedroom 2
- Area: 289
- Dimensions: 17 x 17
Bedroom 3
- Area: 289
- Dimensions: 17 x 17
Bedroom 4
- Area: 182
- Dimensions: 14 x 13
Dining room
- Area: 240
- Dimensions: 16 x 15
Kitchen
- Area: 352
- Dimensions: 22 x 16
Heating
- Forced Air
Cooling
- Central Air
Appliances
- Included: Continuous-cleaning Oven, Dishwasher, Refrigerator
- Laundry: Main Level
Features
- Study Area, Eat-in Kitchen, Separate Dining Room, Cathedral/Vaulted Ceilings, Open Floorplan, Pantry, Walk-In Closet(s), Kitchen Island, High Ceilings, Open Floor Plan, Walk-in Closet, Media Room, 9ft+ Ceilings
- Flooring: Wood, Wood Floors, Tile, Carpet
- Basement: Partially Finished
- Has fireplace: Yes
- Fireplace features: Insert
Interior area
- Total structure area: 7,494
- Total interior livable area: 7,494 sqft
- Finished area above ground: 4,347
- Finished area below ground: 3,147
Property
Parking
- Total spaces: 3
- Parking features: Garage Door Opener, Oversized
- Attached garage spaces: 3
- Details: Garage Type: Attached
Accessibility
- Accessibility features: Level Lot
Features
- Levels: Two
- Stories: 2
- Patio & porch: Patio, Deck
- Exterior features: Lighting
- Spa features: Community
- Has view: Yes
- View description: Mountain(s), Hills, Water
- Has water view: Yes
- Water view: Water
Lot
- Size: 10,400 Square Feet
- Features: Curbs, Gutters, Sidewalks
Details
- Parcel number: R1661774
- Zoning: PUD
- Special conditions: Builder
Construction
Type & style
- Home type: SingleFamily
- Architectural style: Contemporary/Modern
- Property subtype: Residential-Detached, Residential
Materials
- Stone
- Roof: Tile
Condition
- New, To Be Built
- New construction: Yes
- Year built: 2025
Details
- Builder name: Masterwork Home Company
Utilities & green energy
- Electric: Electric, REA
- Gas: Natural Gas, XCEL
- Sewer: District Sewer
- Water: City Water, Town of Berthoud
- Utilities for property: Natural Gas Available, Electricity Available, Other, Cable Available
Green energy
- Energy efficient items: HVAC, Energy Survey Complete, Thermostat, Energy Rated
Community & HOA
Community
- Features: Clubhouse, Tennis Court(s), Hot Tub, Pool, Sauna, Playground, Fitness Center, Park, Hiking/Biking Trails, Business Center, Recreation Room, Gated
- Subdivision: Heron Lakes
HOA
- Has HOA: No
Location
- Region: Berthoud
Financial & listing details
- Price per square foot: $360/sqft
- Annual tax amount: $3,299
- Date on market: 11/30/2024
- Cumulative days on market: 1040 days
- Listing terms: Cash,Conventional
- Electric utility on property: Yes
- Road surface type: Paved, Asphalt
Estimated market value
Not available
Estimated sales range
Not available
Not available
Price history
Price history
| Date | Event | Price |
|---|---|---|
| 11/30/2024 | Listed for sale | $2,700,000-2.4%$360/sqft |
Source: | ||
| 8/14/2024 | Listing removed | $2,765,000$369/sqft |
Source: | ||
| 5/30/2024 | Price change | $2,765,000+14.5%$369/sqft |
Source: | ||
| 3/17/2023 | Listed for sale | $2,415,000+544%$322/sqft |
Source: | ||
| 1/27/2023 | Sold | $375,000$50/sqft |
Source: | ||
Public tax history
Public tax history
Tax history is unavailable.BuyAbility℠ payment
Est. payment
$15,414/mo
Principal & interest
$13299
Property taxes
$1170
Home insurance
$945
Climate risks
Neighborhood: 80513
Nearby schools
GreatSchools rating
- 9/10Carrie Martin Elementary SchoolGrades: PK-5Distance: 1.4 mi
- 4/10Bill Reed Middle SchoolGrades: 6-8Distance: 4.5 mi
- 6/10Thompson Valley High SchoolGrades: 9-12Distance: 3.6 mi
Schools provided by the listing agent
- Elementary: Carrie Martin
- Middle: Bill Reed
- High: Thompson Valley
Source: IRES. This data may not be complete. We recommend contacting the local school district to confirm school assignments for this home.
- Loading
- Loading
