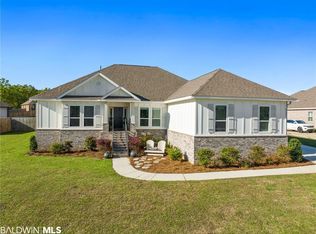Closed
$515,000
26717 Rosedown Ln, Daphne, AL 36526
5beds
3,146sqft
Residential
Built in 2019
0.37 Acres Lot
$470,700 Zestimate®
$164/sqft
$2,626 Estimated rent
Home value
$470,700
$447,000 - $499,000
$2,626/mo
Zestimate® history
Loading...
Owner options
Explore your selling options
What's special
This beautiful home in The Reserve at Daphne offers five bedrooms and three full bathrooms. Upon entering the foyer you're greeted with a formal dining area to the left and a study to the right. Moving down the hallway toward the main living areas are two bedrooms and a full bathroom. In the main living space you'll notice very tall ceilings and expansive windows overlooking the back patio. The living room is large enough for any furniture arrangement and offers a gas fireplace and an open concept. The large kitchen is sure to have more than enough storage and counter space and overlooks the living room. Off of the kitchen there is another hallway with two more bedrooms and a full bathroom. On the other side of the kitchen is a hallway that leads to the formal dining area and the garage. This hallway also offers access to the large pantry and the utility room. The primary bedroom suite is located off of the living area. The primary bedroom has tall ceilings, an en suite bathroom with separate shower and tub, and a large closet. The sellers have extended and widened the driveway to accommodate much more parking. Don't forget to stop by the amazing resort-style lazy river and pool at the amenity center! Call your favorite agent to schedule your showing today!
Zillow last checked: 8 hours ago
Listing updated: March 06, 2024 at 10:34am
Listed by:
Chandler Demouy PHONE:251-802-5617,
Waters Edge Realty
Bought with:
Rachel Bearden
EXIT Allstar Gulf Coast Realty
Source: Baldwin Realtors,MLS#: 343607
Facts & features
Interior
Bedrooms & bathrooms
- Bedrooms: 5
- Bathrooms: 3
- Full bathrooms: 3
- Main level bedrooms: 5
Primary bedroom
- Features: 1st Floor Primary
- Level: Main
- Area: 224
- Dimensions: 16 x 14
Bedroom 2
- Level: Main
- Area: 120
- Dimensions: 12 x 10
Bedroom 3
- Level: Main
- Area: 132
- Dimensions: 12 x 11
Bedroom 4
- Level: Main
- Area: 154
- Dimensions: 14 x 11
Bedroom 5
- Level: Main
- Area: 154
- Dimensions: 14 x 11
Dining room
- Features: Breakfast Area-Kitchen, Separate Dining Room
Family room
- Level: Main
- Area: 374
- Dimensions: 22 x 17
Kitchen
- Level: Main
- Area: 192
- Dimensions: 16 x 12
Heating
- Electric
Cooling
- Ceiling Fan(s)
Appliances
- Included: Dishwasher, Gas Range
Features
- Ceiling Fan(s), High Ceilings, Split Bedroom Plan
- Flooring: Vinyl
- Has basement: No
- Number of fireplaces: 1
- Fireplace features: Living Room
Interior area
- Total structure area: 3,146
- Total interior livable area: 3,146 sqft
Property
Parking
- Total spaces: 6
- Parking features: Attached, Garage, Three or More Vehicles, Garage Door Opener
- Attached garage spaces: 2
Features
- Levels: One
- Stories: 1
- Patio & porch: Covered, Rear Porch, Front Porch
- Pool features: Community, Association
- Fencing: Fenced
- Has view: Yes
- View description: None
- Waterfront features: No Waterfront
Lot
- Size: 0.37 Acres
- Dimensions: 106' x 152'
- Features: Less than 1 acre, Interior Lot, Subdivided, Elevation-High
Details
- Parcel number: 4306130000001.071
Construction
Type & style
- Home type: SingleFamily
- Architectural style: Craftsman
- Property subtype: Residential
Materials
- Brick, Concrete, Frame, Fortified-Gold
- Roof: Composition
Condition
- Resale
- New construction: No
- Year built: 2019
Utilities & green energy
- Gas: Gas-Natural
- Sewer: Grinder Pump
- Utilities for property: Natural Gas Connected, Underground Utilities
Community & neighborhood
Community
- Community features: Landscaping, Pool, Lazy River
Location
- Region: Daphne
- Subdivision: The Reserve at Daphne
HOA & financial
HOA
- Has HOA: Yes
- HOA fee: $250 quarterly
- Services included: Association Management, Pool
Other
Other facts
- Ownership: Whole/Full
Price history
| Date | Event | Price |
|---|---|---|
| 5/19/2023 | Sold | $515,000-1.9%$164/sqft |
Source: | ||
| 3/27/2023 | Listed for sale | $525,000+62.8%$167/sqft |
Source: | ||
| 9/30/2019 | Sold | $322,450$102/sqft |
Source: | ||
Public tax history
Tax history is unavailable.
Neighborhood: 36526
Nearby schools
GreatSchools rating
- 10/10Belforest Elementary SchoolGrades: PK-6Distance: 0.8 mi
- 5/10Daphne Middle SchoolGrades: 7-8Distance: 2.8 mi
- 10/10Daphne High SchoolGrades: 9-12Distance: 2.9 mi
Schools provided by the listing agent
- Elementary: Belforest Elementary School
- Middle: Daphne Middle
- High: Daphne High
Source: Baldwin Realtors. This data may not be complete. We recommend contacting the local school district to confirm school assignments for this home.

Get pre-qualified for a loan
At Zillow Home Loans, we can pre-qualify you in as little as 5 minutes with no impact to your credit score.An equal housing lender. NMLS #10287.
Sell for more on Zillow
Get a free Zillow Showcase℠ listing and you could sell for .
$470,700
2% more+ $9,414
With Zillow Showcase(estimated)
$480,114